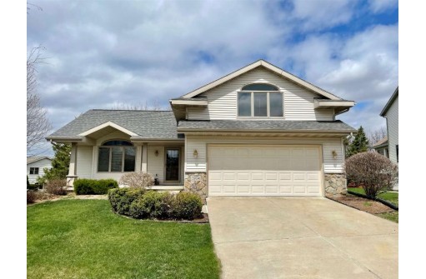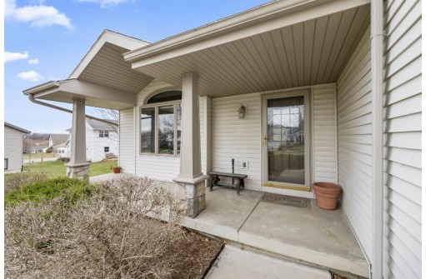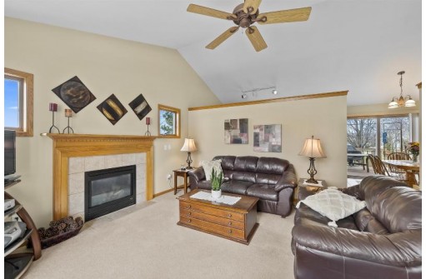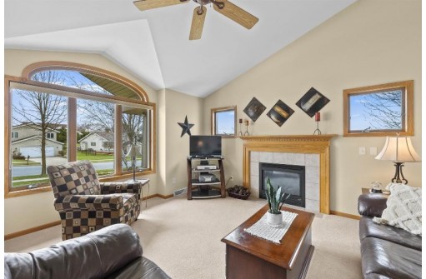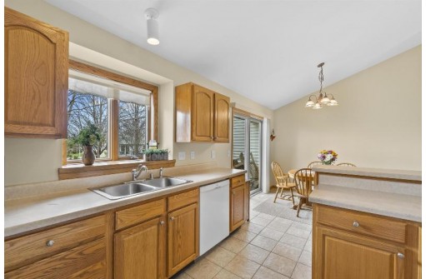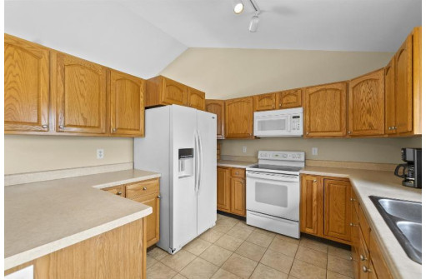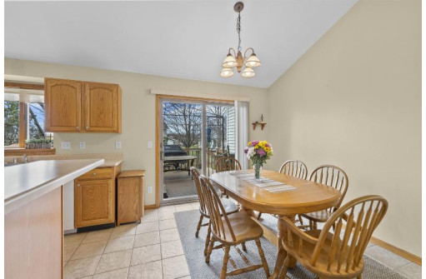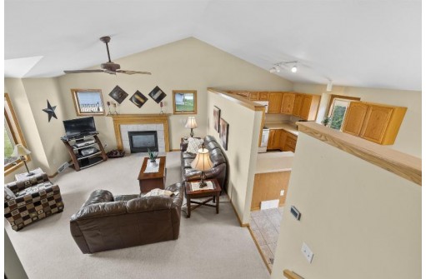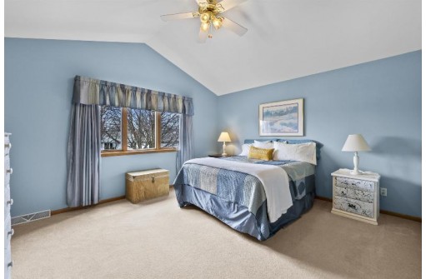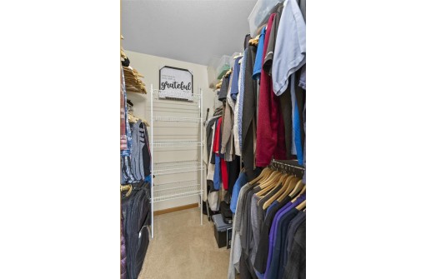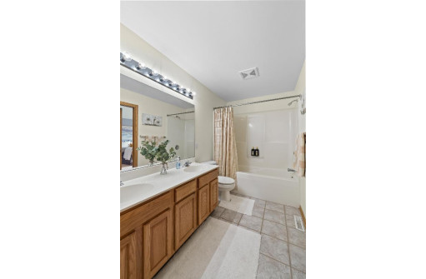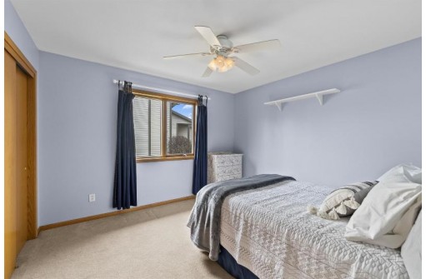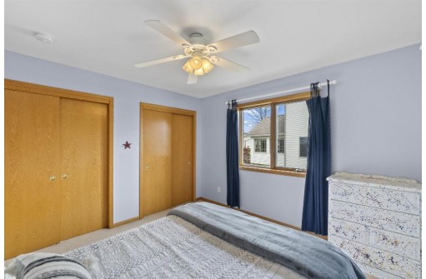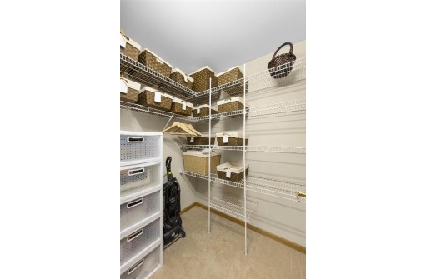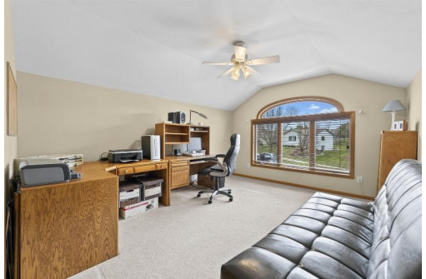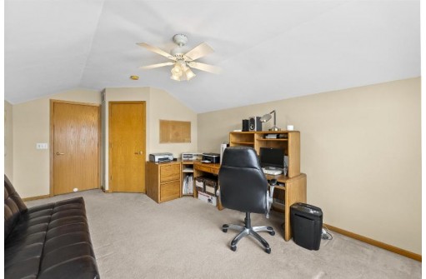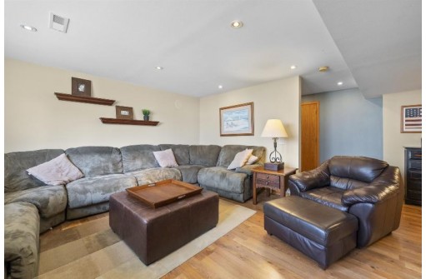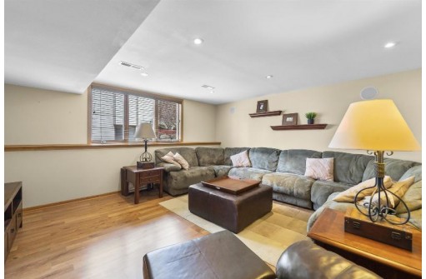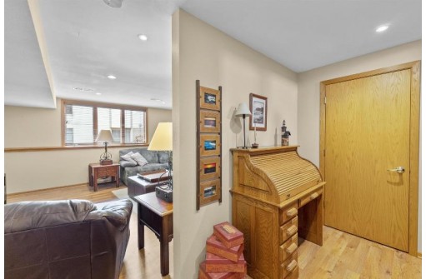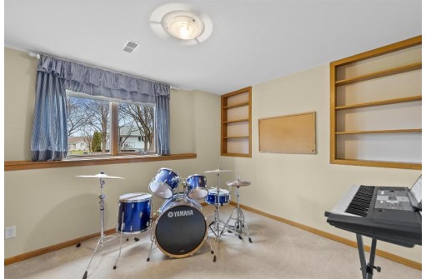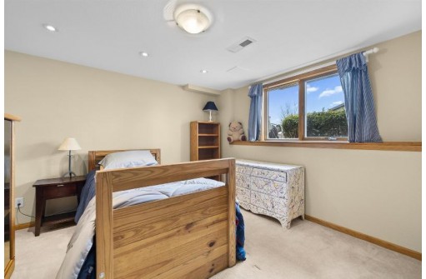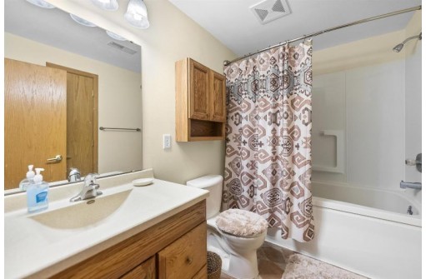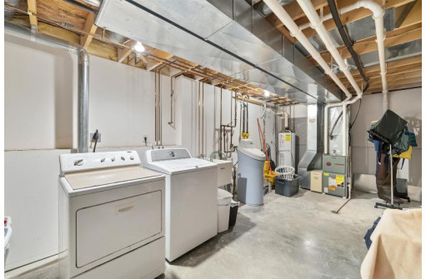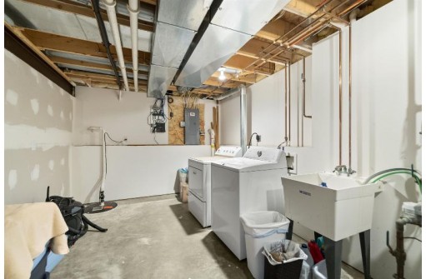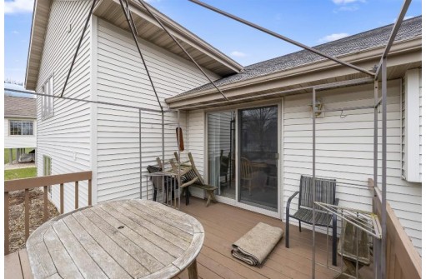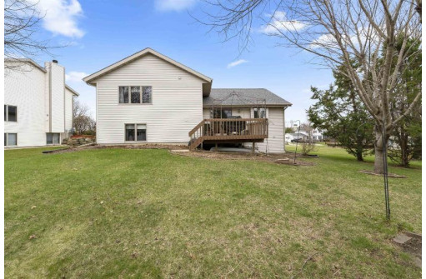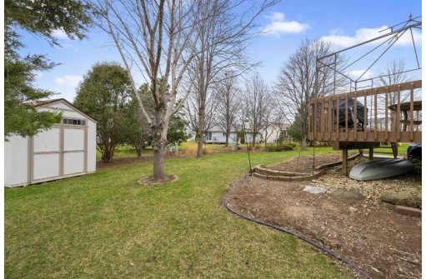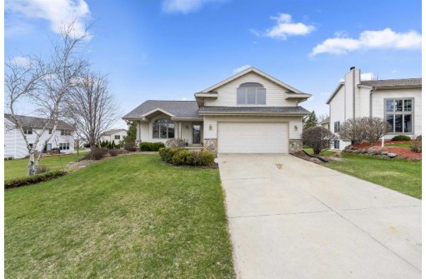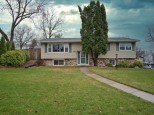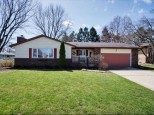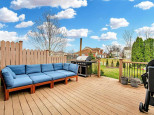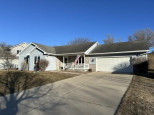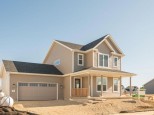Property Description for 5904 Red Oak Tr, McFarland, WI 53558
Meticulously maintained single owner home in the heart of McFarland School District's desirable Cedar Glade neighborhood. Enter to an open living space with vaulted ceilings & gas fireplace. The eat-in kitchen leads out to expansive walkout deck overlooking professionally landscaped yard and newer 12x8 storage shed. This 5 bedroom home has a flexible floor plan w/ extra lofted bedroom upstairs perfect for play room or home office. Master bedroom features vaulted ceilings and large walk-in closet. Exposed lower level great for entertaining with large rec room wired for home audio, updated full bathroom, & 2 add'l bedrooms. Tons of storage space! Drywalled & insulated garage, whole house leaf guard gutter systems, & brand NEW roof in 2022.
- Finished Square Feet: 2,242
- Finished Above Ground Square Feet: 1,374
- Waterfront:
- Building Type: 2 story, Multi-level
- Subdivision: Cedar Glade
- County: Dane
- Lot Acres: 0.23
- Elementary School: Waubesa
- Middle School: Call School District
- High School: Mcfarland
- Property Type: Single Family
- Estimated Age: 2001
- Garage: 2 car, Attached
- Basement: Full, Full Size Windows/Exposed, Poured Concrete Foundation, Radon Mitigation System, Total finished
- Style: Tri-level
- MLS #: 1932081
- Taxes: $6,048
- Master Bedroom: 15x13
- Bedroom #2: 15x12
- Bedroom #3: 12x11
- Bedroom #4: 12x11
- Bedroom #5: 11x10
- Kitchen: 12x11
- Living/Grt Rm: 16x14
- Rec Room: 17x15
- Laundry: 22x11
- Dining Area: 11x10
