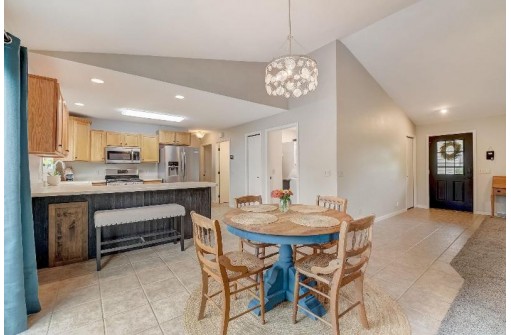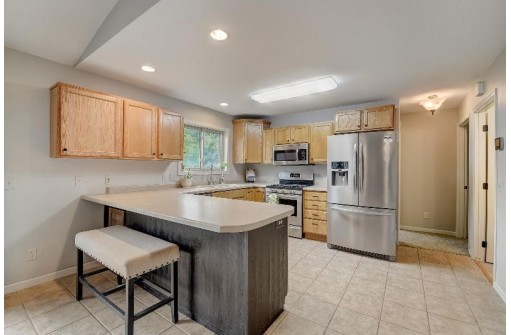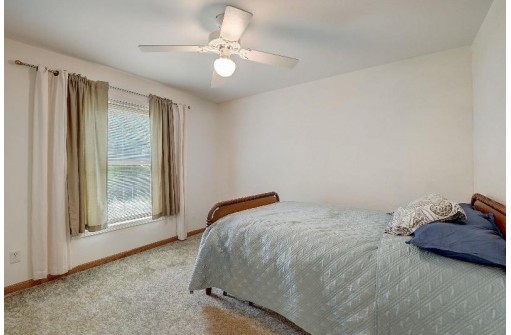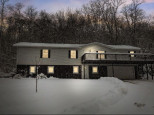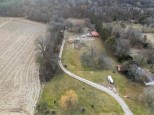Property Description for 10387 E Hudson Street, Mazomanie, WI 53560
Desirable ranch floor plan on a spacious 3 acre lot just outside the Village. This open concept home features a great room with vaulted ceiling and gas fireplace. Kitchen with breakfast bar and pantry. Dinette area that walks out to a two level deck. Private primary suite with walk in closet and en suite bathroom. Two additional bedrooms and full bath on the main level. Walk out lower level with wet bar/second kitchen, large family room, bedroom, flex room, full bath and second laundry area. Enjoy the outdoors with an above ground pool, patio area, room to play and fish in Halfway Prairie Creek. Oversized two-car garage and room to add a shed. Walking distance to the Village of Mazomanie and easy access to Highway 14.
- Finished Square Feet: 3,292
- Finished Above Ground Square Feet: 1,792
- Waterfront: Stream/Creek
- Building Type: 1 story
- Subdivision:
- County: Dane
- Lot Acres: 3.0
- Elementary School: Call School District
- Middle School: Wisconsin Heights
- High School: Wisconsin Heights
- Property Type: Single Family
- Estimated Age: 2001
- Garage: 3 car, Attached, Opener inc.
- Basement: Full, Full Size Windows/Exposed, Poured Concrete Foundation, Sump Pump, Total finished, Walkout
- Style: Ranch
- MLS #: 1963517
- Taxes: $4,770
- Master Bedroom: 14X13
- Bedroom #2: 12X11
- Bedroom #3: 12X11
- Bedroom #4: 15X13
- Family Room: 21X13
- Kitchen: 13X12
- Living/Grt Rm: 27X17
- DenOffice: 15X13
- Laundry: 10X6
- Dining Area: 13X8








