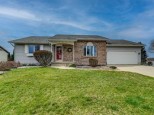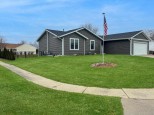Property Description for 4484 Missouri Rd, Marshall, WI 53559
Surrounded by Wisconsin DNR Land, this Beautiful Country Home is perfectly situated on 1.9 wooded acres with serene, natural views from the covered front porch. Main level interior spaces offer unique, special features such as a full knotty pine Solarium with gas fireplace and full glass green views, spacious formal Dining Room, Kitchen with abundant cabinets, all appliances and loads of counter space, Powder Room & Laundry with washer/dryer. Upstairs you'll find Master + 2 Guest Bedrooms, Master & Hall Baths plus 7 closets with extra shelving. The Walkout Basement with door leading to back wooded area, has a wood burner, shelving and is ready to be finished to exactly your desire. You'll appreciate the energy efficiency of the home's triple pane windows and Geothermal HVAC.
- Finished Square Feet: 2,070
- Finished Above Ground Square Feet: 1,000
- Waterfront:
- Building Type: 2 story
- Subdivision:
- County: Dane
- Lot Acres: 1.9
- Elementary School: Deerfield
- Middle School: Deerfield
- High School: Deerfield
- Property Type: Single Family
- Estimated Age: 1978
- Garage: 2 car, Attached
- Basement: Partial
- Style: Contemporary
- MLS #: 1932590
- Taxes: $4,441
- Master Bedroom: 14x18
- Bedroom #2: 14x15
- Bedroom #3: 10x16
- Family Room: 12x15
- Kitchen: 09x09
- Living/Grt Rm: 14x18
- Dining Room: 10x12
- Other: 07x09






















































