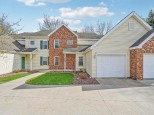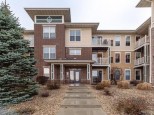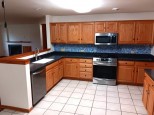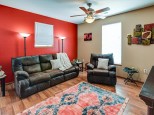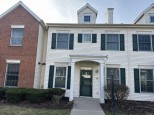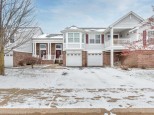Property Description for 802 Herndon Dr B, Madison, WI 53718
Showings start March 31st. Spacious and well kept ground floor unit is move in ready. Beautiful kitchen which opens to living spaces is ready for entertaining guests. Wonderful features include: breakfast bar, separate but open eating area, gas fireplace, patio, private oversized 2 car garage, large unfinished basement, new water heater, large laundry room that easily fits a desk for a home office space.
- Finished Square Feet: 1,769
- Finished Above Ground Square Feet: 1,769
- Waterfront:
- Building: Buckeye Trail
- County: Dane
- Elementary School: Kennedy
- Middle School: Whitehorse
- High School: Lafollette
- Property Type: Condominiums
- Estimated Age: 2004
- Parking: 2 car Garage, Attached, Opener inc
- Condo Fee: $175
- Basement: Full
- Style: Ranch
- MLS #: 1952502
- Taxes: $3,749
- Master Bedroom: 12x17
- Bedroom #2: 11x13
- Kitchen: 12x16
- Living/Grt Rm: 12x19
- Laundry:
- Dining Area: 12x14

















































