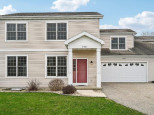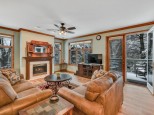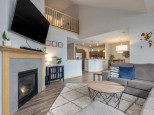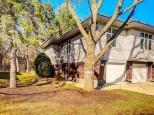Property Description for 7910 Courtyard Dr, Madison, WI 53719
SHOWINGS begin 3/23. Welcome home to this bright and beautiful ranch style condo in a 55+ community! This spacious 2 bed/2 bath condo offers one-level living with an open floor plan and two dining areas, perfect for entertaining guests. The living room boasts vaulted ceilings and a cozy gas fireplace, creating a warm and inviting atmosphere. Enjoy the natural light from the skylight in the kitchen, which offers new stainless steel appliances. Relax in the 3 season porch overlooking the private back yard area. The primary suite features a bathroom w/walk-in shower and walk-in closet. Laundry on the main level adds to the convenience of this home. Updates include: Roof-'17, water heater-'20, appliances-'23
- Finished Square Feet: 1,594
- Finished Above Ground Square Feet: 1,594
- Waterfront:
- Building: Coventry Village
- County: Dane
- Elementary School: West Middleton
- Middle School: Kromrey
- High School: Middleton
- Property Type: Condominiums
- Estimated Age: 1999
- Parking: 1 car Garage, Attached
- Condo Fee: $330
- Basement: Full, Poured concrete foundatn
- Style: 55 and Over, Ranch
- MLS #: 1951898
- Taxes: $5,506
- Master Bedroom: 17x14
- Bedroom #2: 11x11
- Kitchen: 11x9
- Living/Grt Rm: 18x15
- Dining Room: 18x10
- Sun Room: 16x14
- Laundry:






























































