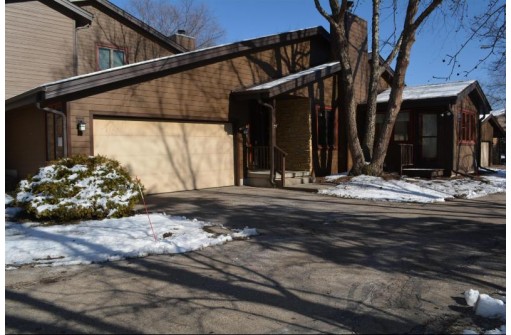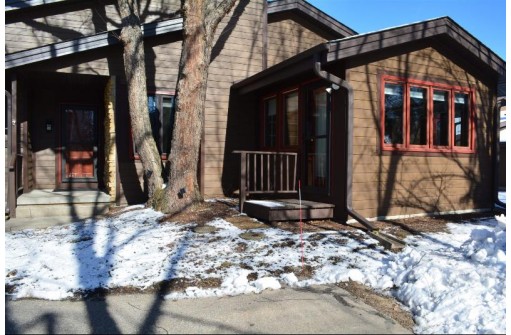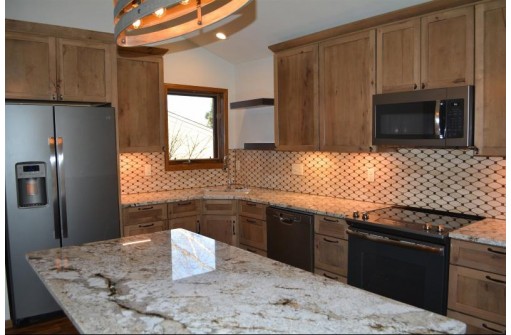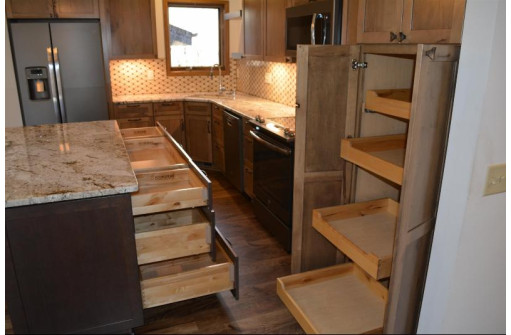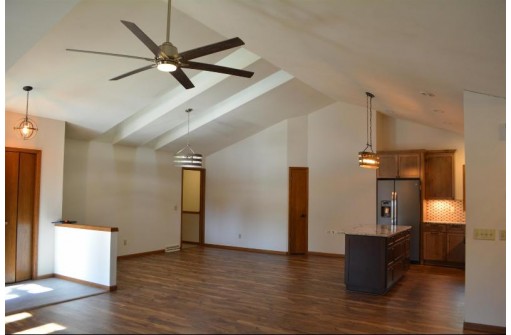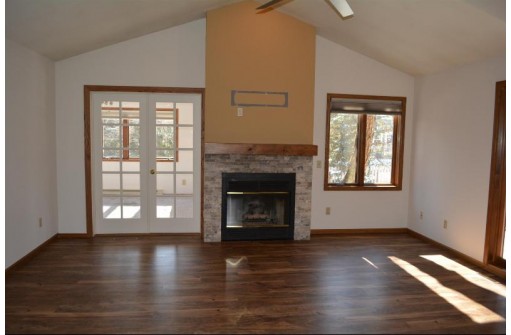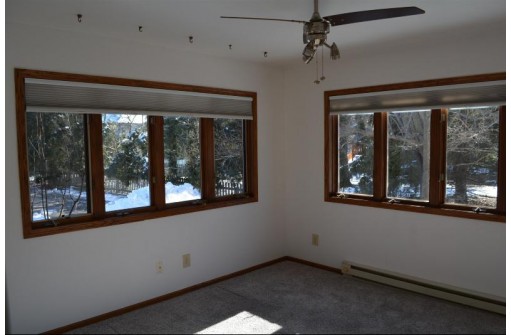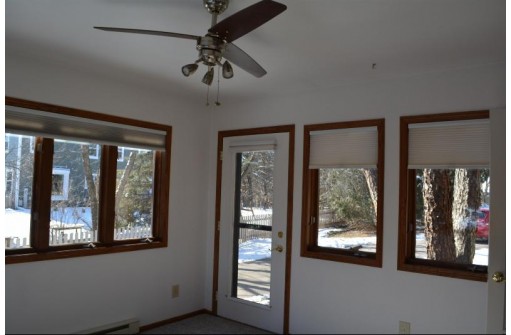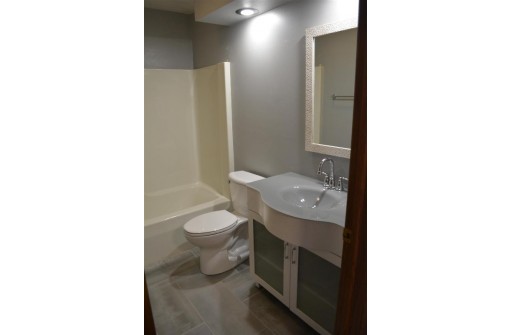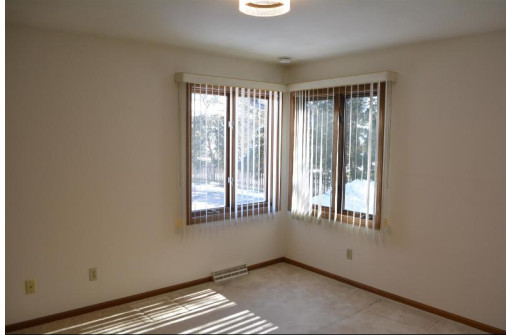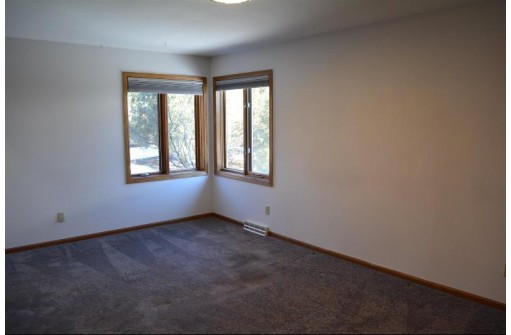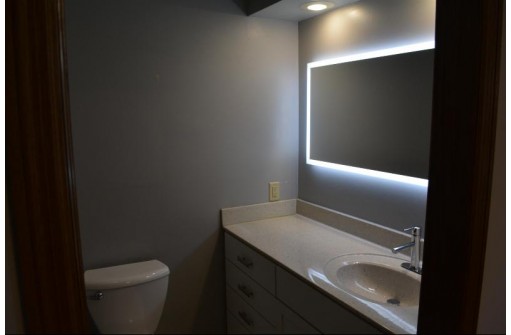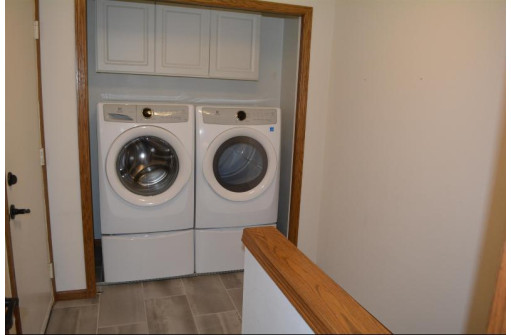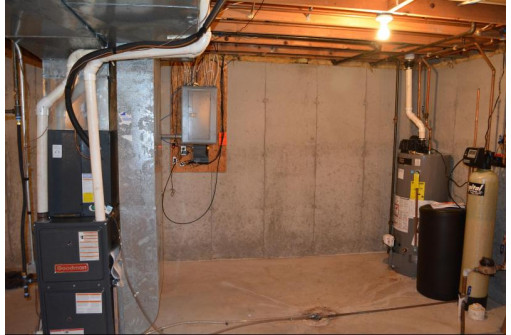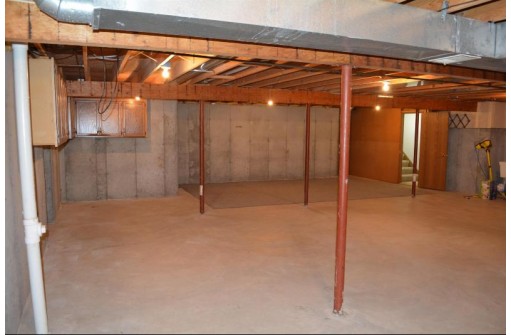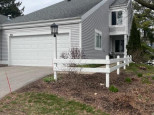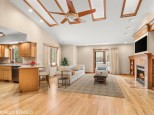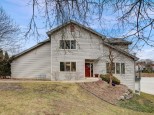Property Description for 7607 Widgeon Way, Madison, WI 53717
This first-floor ranch condo home (end-unit) is settled along the edge of the development so that you can witness nature outside your porch and living room windows. Enjoy the wonderful location of the near west side of Madison (Parks, restaurants, shops, and a multitude of activities). The first floor has it all, privacy (with being the end-unit), remodeled Kitchen (Cabinets many with soft close pull-out drawers, solid stone countertops, stove, refrigerator, microwave all new in 2019), 2 bedrooms, 2 remodeled bathrooms, private porch that allows 180 degrees plus viewing angles. The open concept living area boasts views of the outdoors, porch, fireplace, kitchen, and dining room. The expansive unfinished basement can be used so many activities.
- Finished Square Feet: 1,592
- Finished Above Ground Square Feet: 1,592
- Waterfront:
- Building: Sauk Creek Condominiums
- County: Dane
- Elementary School: Crestwood
- Middle School: Jefferson
- High School: Memorial
- Property Type: Condominiums
- Estimated Age: 1988
- Parking: 2 car Garage, Attached, Opener inc
- Condo Fee: $520
- Basement: Full, Poured concrete foundatn
- Style: End Unit, Ranch
- MLS #: 1971673
- Taxes: $5,810
- Master Bedroom: 11x18
- Bedroom #2: 10x11
- Kitchen: 10x15
- Living/Grt Rm: 17x18
- Dining Room: 13x15
- Laundry: 8x6
