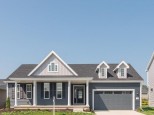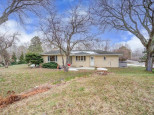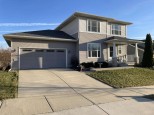Property Description for 737 Highcliff Trail, Madison, WI 53718
Pond view with multiple decks to enjoy overlooking the abutting 120 acre park! You will love the tandem 3 car garage that is heated, 4 bedrooms (one is main floor owners suite), 3.5 baths, finished Basement w/walkout & 9' ceilings, gourmet Kitchen with plenty of counter space & wine chiller, Grand Foyer that opens into 2 story Great Room, and Porch.
- Finished Square Feet: 3,000
- Finished Above Ground Square Feet: 2,125
- Waterfront: Has waterview- no frntage, Pond
- Building Type: 2 story
- Subdivision: Door Creek
- County: Dane
- Lot Acres: 0.27
- Elementary School: Kennedy
- Middle School: Whitehorse
- High School: Lafollette
- Property Type: Single Family
- Estimated Age: 2001
- Garage: 3 car, Attached, Heated, Opener inc., Tandem
- Basement: Full, Full Size Windows/Exposed, Partially finished, Sump Pump, Walkout
- Style: Colonial, Contemporary, Other
- MLS #: 1973073
- Taxes: $7,678
- Master Bedroom: 13X17
- Bedroom #2: 11X13
- Bedroom #3: 10X13
- Bedroom #4: 12X15
- Kitchen: 14X20
- Living/Grt Rm: 15X17
- Dining Room: 11X13
- Other: 10X17
- Laundry:
- Rec Room: 19X23










































