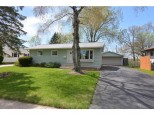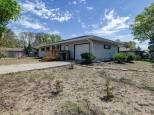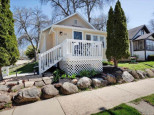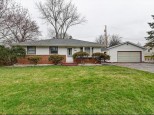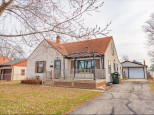Property Description for 709 North Star Dr, Madison, WI 53714
3 bed, 2.5 bath home in Grand View Commons with an open concept floor plan. Features include stainless steel appliances, large front porch and back deck, owners suite with attached bath and walk in closet, attached 2 car attached garage with extra storage space! There is lots of potential to customize more living space in the unfinished basement. Located close to parks, shopping, dining, and an easy commute to downtown.
- Finished Square Feet: 1,636
- Finished Above Ground Square Feet: 1,636
- Waterfront:
- Building Type: 2 story
- Subdivision:
- County: Dane
- Lot Acres: 0.08
- Elementary School: Elvehjem
- Middle School: Sennett
- High School: Lafollette
- Property Type: Single Family
- Estimated Age: 2004
- Garage: 2 car, Attached, Opener inc.
- Basement: Full, Poured Concrete Foundation, Sump Pump
- Style: Prairie/Craftsman
- MLS #: 1939306
- Taxes: $5,719
- Master Bedroom: 14x12
- Bedroom #2: 12x10
- Bedroom #3: 10x10
- Kitchen: 11x12
- Living/Grt Rm: 19x18
- Laundry:
- Dining Area: 13x12











































