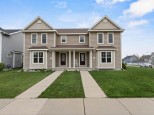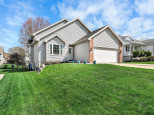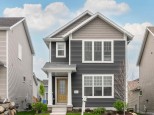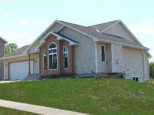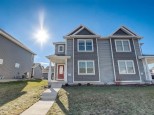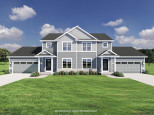Property Description for 7049 Reston Heights Drive, Madison, WI 53718
Sweet and simple - make moving easy choosing this well maintained, and low-maintenance home for your own. With a spacious and bright kitchen with solid surface counters and stainless-steel appliances, private ensuite bath, and finished lower level rec room, you have the space you need and the quality and privacy you crave.
- Finished Square Feet: 1,964
- Finished Above Ground Square Feet: 1,542
- Waterfront:
- Building Type: 2 story
- Subdivision: The Meadowlands
- County: Dane
- Lot Acres: 0.07
- Elementary School: Kennedy
- Middle School: Whitehorse
- High School: Lafollette
- Property Type: Single Family
- Estimated Age: 2014
- Garage: 2 car, Attached, Opener inc.
- Basement: 8 ft. + Ceiling, Full, Poured Concrete Foundation, Radon Mitigation System, Stubbed for Bathroom, Sump Pump, Total finished
- Style: Contemporary
- MLS #: 1971721
- Taxes: $5,867
- Master Bedroom: 14x13
- Bedroom #2: 12x10
- Bedroom #3: 11x10
- Kitchen: 14x10
- Living/Grt Rm: 16x13
- Dining Room: 14x9
- Rec Room: 14x13
- Game Room: 14x13
- Laundry: 9x6















































