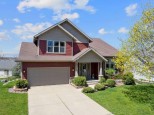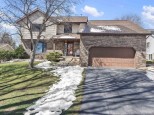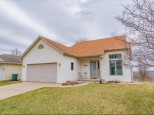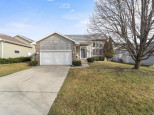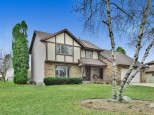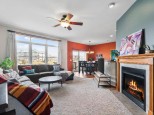Property Description for 7018 Dewdrop Drive, Madison, WI 53719
Welcome to this charming prairie-styled home nestled within the Heather Glen neighborhood. Boasting a spacious layout, this residence offers four bedrooms, providing ample space for relaxation. With two full baths and two half baths. Upon entry, be greeted by a formal front room, adaptable to serve as a living space or office. The large family room, complete with a gas fireplace, seamlessly transitions into the eat-in kitchen and dining area, fostering an ideal environment for gatherings. The kitchen island is complemented by stainless steel appliances. The finished basement includes a dry bar, rec room, and storage area completed between 2016-2020. Remodeled mudroom 2017, insulated garage. Fridge, Dishwasher, W/D new in 2022/2023. New Water heater and furnace motor 2020.
- Finished Square Feet: 2,918
- Finished Above Ground Square Feet: 1,992
- Waterfront:
- Building Type: 2 story
- Subdivision: Heather Glen
- County: Dane
- Lot Acres: 0.1
- Elementary School: Chavez
- Middle School: Toki
- High School: Memorial
- Property Type: Single Family
- Estimated Age: 2006
- Garage: 2 car, Attached, Opener inc.
- Basement: Full, Partially finished, Poured Concrete Foundation, Radon Mitigation System, Sump Pump, Toilet Only
- Style: Prairie/Craftsman
- MLS #: 1970936
- Taxes: $6,767
- Master Bedroom: 14x12
- Bedroom #2: 12x10
- Bedroom #3: 11x10
- Bedroom #4: 10x10
- Family Room: 17x14
- Kitchen: 26x11
- Living/Grt Rm: 12x12
- Laundry: 10x8













































































