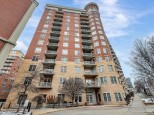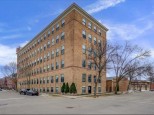Property Description for 614 W Doty St 207, Madison, WI 53703
Showings start 3/25! Welcome to this stunning 2BR/2BA condo located in the desirable 4th Ward Lofts in the heart of downtown Madison on a peaceful dead end street. Step inside and you'll immediately notice the high ceilings and modern design that sets this condo apart. The spacious living room boasts large windows and balcony access that let in natural light, while the hardwood floors give the space a warm and inviting feel. The open floor plan and cozy gas fireplace makes this the perfect space for entertaining guests. The kitchen is a chef's dream, featuring granite countertops, cherry cabinets, SS appliances, and plenty of storage space. Take a step outside onto the private courtyard or just around the corner find the SW bike path, Brittingham Boats, and sunsets over Monona Bay.
- Finished Square Feet: 1,092
- Finished Above Ground Square Feet: 1,092
- Waterfront:
- Building: 4th Ward Lofts
- County: Dane
- Elementary School: Franklin/Randall
- Middle School: Hamilton
- High School: West
- Property Type: Condominiums
- Estimated Age: 2004
- Parking: 1 space assigned, Heated, Opener inc, Underground
- Condo Fee: $421
- Basement: None
- Style: Garden (apartment style)
- MLS #: 1952266
- Taxes: $6,448
- Master Bedroom: 13x13
- Bedroom #2: 12x12
- Kitchen: 9x10
- Living/Grt Rm: 15x14
- Dining Room: 9x11
- Laundry:






































