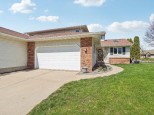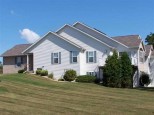Property Description for 612 Malvern Hill Dr, Madison, WI 53718
Exceptionally well maintained 3 bdrm, 3 bath condo in the well sought after Covered Bridges Subdivision within walking distance to numerous amenities. Your new kitchen boasts beautiful custom hickory cabinets & hickory floors. Solid 6 panel doors & Lg. walk-in closets throughout are just the beginning of why you will fall in love. Move in with ease knowing the care that has been taken: NEW windows & blinds in 2018, NEW skylight in 2017, NEW washer/dryer in 2019, NEW appliances in 2020! Open floor plan w/vaulted ceilings & skylights adds bright positive light throughout! Enjoy your outdoor space, while sitting in your beautiful sunroom or spending time on the deck. The LL family room provides tons of extra space to entertain or relax in front of your gas fireplace. Private 2 car garage.
- Finished Square Feet: 2,203
- Finished Above Ground Square Feet: 1,446
- Waterfront:
- Building: Covered Bridges
- County: Dane
- Elementary School: Kennedy
- Middle School: Whitehorse
- High School: Lafollette
- Property Type: Condominiums
- Estimated Age: 2001
- Parking: 2 car Garage, Attached, Opener inc
- Condo Fee: $335
- Basement: Full, Full Size Windows/Exposed, Poured concrete foundatn, Sump Pump, Total Finished
- Style: 1/2 Duplex, Ranch
- MLS #: 1950617
- Taxes: $6,105
- Master Bedroom: 14x15
- Bedroom #2: 11x15
- Bedroom #3: 11x14
- Family Room: 15x31
- Kitchen: 11x11
- Living/Grt Rm: 14x15
- Dining Room: 10x8
- Theater: 8x14
- ExerciseRm: 17x18
- Laundry:














































































