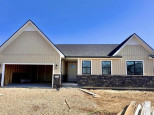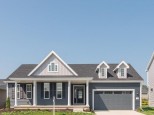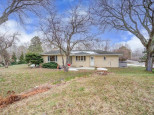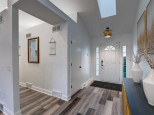Property Description for 6104 Big Dipper Drive, Madison, WI 53718
Seller accepted sight-unseen offer. This 2-story home is not your basic Veridian spec home. It is full of great features that you don't always see in Grandview Commons. This home has FIVE bedrooms PLUS an office/flex room and a workout room, a fenced backyard, a walkout basement with adjoining patio, AND an extra deep 2nd garage stall. Garage walls are insulated! WOW! The kitchen has beautiful white cabinetry with herringbone backsplash and stainless steal appliances. Kitchen overlooks the open floor plan living area. Walk straight out onto the large deck from the dining area. Great natural light throughout the home. Primary suite features a tray ceiling, double sinks in the bath, and a walk in closet with upgraded organizers. Great proximity to neighborhood parks!
- Finished Square Feet: 2,693
- Finished Above Ground Square Feet: 2,082
- Waterfront:
- Building Type: 2 story
- Subdivision: Grandview Commons - Town Center Addition
- County: Dane
- Lot Acres: 0.14
- Elementary School: Elvehjem
- Middle School: Sennett
- High School: Lafollette
- Property Type: Single Family
- Estimated Age: 2014
- Garage: 2 car, Attached, Garage stall > 26 ft deep, Opener inc.
- Basement: Full, Full Size Windows/Exposed, Poured Concrete Foundation, Radon Mitigation System, Sump Pump, Total finished, Walkout
- Style: Prairie/Craftsman
- MLS #: 1971190
- Taxes: $8,335
- Master Bedroom: 12x14
- Bedroom #2: 10x12
- Bedroom #3: 9x11
- Bedroom #4: 9x11
- Bedroom #5: 10x11
- Family Room: 14x17
- Kitchen: 13x11
- Living/Grt Rm: 13x18
- DenOffice: 12x12
- Foyer: 6x8
- Laundry: 9x6
- Dining Area: 9x10
- ExerciseRm: 11x9
- Other: 9x10








