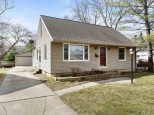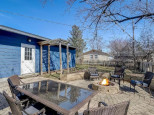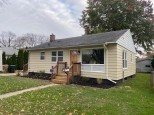Property Description for 6 Cavendish Ct, Madison, WI 53714
No showings until 3/18. Beautiful, updated home is located on a cul-de-sac offering an open concept floor plan w/living room, dining rm, kitchen w/eating area and breakfast bar main level. Kitchen remodeled w/Cambria Quartz counters, tile flooring, SS appliances & Maple cabinetry. Dining rm has hardwood maple flooring & a patio door to the newer deck for grilling etc. 3 nice size bedrooms w/newer carpet on the upper area w/a large bathroom w/double sinks, updated tub & shower surround & vinyl plank flooring. The family rm was recently painted & fireplace had a new Heat & Glow gas insert added w/remote control for fan, speed, flame, timer. 4th bedroom currently used as office. Walk out patio & yard w/mature landscaping, raised shade garden, strawberries & lilacs. Lg basement for storage.
- Finished Square Feet: 2,312
- Finished Above Ground Square Feet: 2,312
- Waterfront:
- Building Type: Multi-level
- Subdivision: Charing Cross Meadows
- County: Dane
- Lot Acres: 0.29
- Elementary School: Kennedy
- Middle School: Whitehorse
- High School: Lafollette
- Property Type: Single Family
- Estimated Age: 1978
- Garage: 2 car, Attached, Opener inc.
- Basement: Partial, Poured Concrete Foundation
- Style: Tri-level
- MLS #: 1929686
- Taxes: $6,515
- Master Bedroom: 12x15
- Bedroom #2: 10x11
- Bedroom #3: 11x14
- Bedroom #4: 12x12
- Family Room: 24x16
- Kitchen: 20x08
- Living/Grt Rm: 21x13
- Dining Room: 10x10
- Laundry:






























































