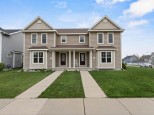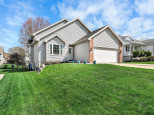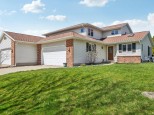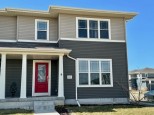Property Description for 5888 Lien Road, Madison, WI 53718
End unit, beautifully maintained shared-wall home! Open-concept main level is bathed in natural light and modern design features. Living room offers layout flexibility for gathering. Contemporary kitchen includes stainless steel appliances, Granite counters/island, tile backsplash, and floating shelves. Storage closets with built in organizers throughout keep your organized. Upstairs you'll find all 3 bedrooms and 2 full baths. The primary room opens up to tray ceilings and has walk in closet with high-end organization and ensuite. The lower level is has some finished walls and doors ready for you to complete an office, bedroom, or bath. Conveniently located near Madison shopping and restaurants, but still in the Sun Prairie School District!
- Finished Square Feet: 1,824
- Finished Above Ground Square Feet: 1,620
- Waterfront:
- Building Type: 1/2 duplex, 2 story
- Subdivision: Village At Autumn Lake
- County: Dane
- Lot Acres: 0.06
- Elementary School: MeadowView
- Middle School: Central
- High School: Sun Prairie
- Property Type: Single Family
- Estimated Age: 2020
- Garage: 2 car, Alley Entrance, Attached, Opener inc., Under
- Basement: 8 ft. + Ceiling, Full, Partially finished, Radon Mitigation System, Stubbed for Bathroom, Sump Pump
- Style: Contemporary
- MLS #: 1971162
- Taxes: $6,446
- Master Bedroom: 15x13
- Bedroom #2: 11x11
- Bedroom #3: 11x10
- Kitchen: 22x13
- Living/Grt Rm: 37x21
- Garage: 21x21
- Laundry: 7x6
- Dining Area: 13x11












































