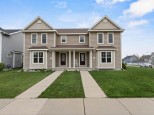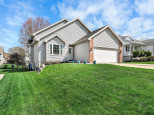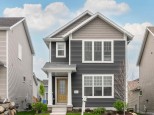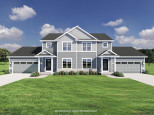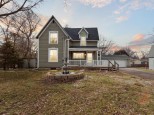Property Description for 5862 Lien Road, Madison, WI 53718
Discover the perfect blend of nature and modern living in this immaculate twin home! Luxurious vinyl plank flooring guides you through the open main level, highlighted by a sunlit living room flowing seamlessly into a kitchen boasting quartz countertops, a spacious island, and a pantry. Enjoy a sizable balcony steps from the dining area, perfect for grilling and relaxation. Completing the main level is a convenient half bath, laundry facilities, and clever storage solutions. Upstairs, retreat to the primary bedroom suite featuring a tray ceiling, a walk-in closet, and a spa-like full bathroom. The lower level offers a partially finished space with exposed elements, providing potential for a future legal bedroom, and is stubbed for a full bathroom. Close to shops & dining! Check out 3D tour
- Finished Square Feet: 1,753
- Finished Above Ground Square Feet: 1,608
- Waterfront:
- Building Type: 1/2 duplex, 2 story
- Subdivision: Village At Autumn Lake
- County: Dane
- Lot Acres: 0.07
- Elementary School: MeadowView
- Middle School: Prairie View
- High School: Sun Prairie
- Property Type: Single Family
- Estimated Age: 2019
- Garage: 2 car, Alley Entrance, Attached, Opener inc.
- Basement: Full, Full Size Windows/Exposed, Partially finished, Poured Concrete Foundation, Radon Mitigation System, Stubbed for Bathroom, Sump Pump
- Style: Prairie/Craftsman
- MLS #: 1970302
- Taxes: $6,263
- Master Bedroom: 15x12
- Bedroom #2: 10x11
- Bedroom #3: 11x10
- Kitchen: 13x12
- Living/Grt Rm: 15x15
- Mud Room: 06x07
- Laundry: 06x06
- Dining Area: 13x09























































































