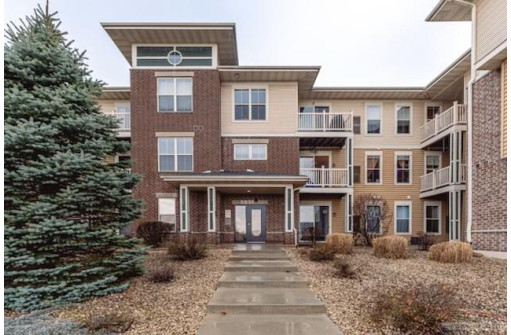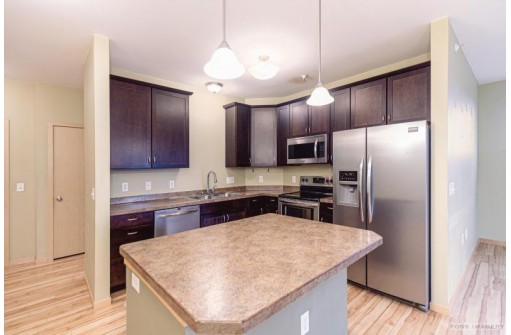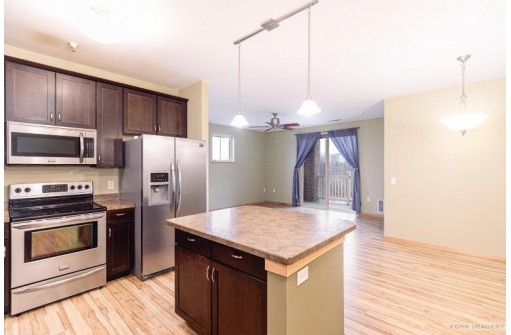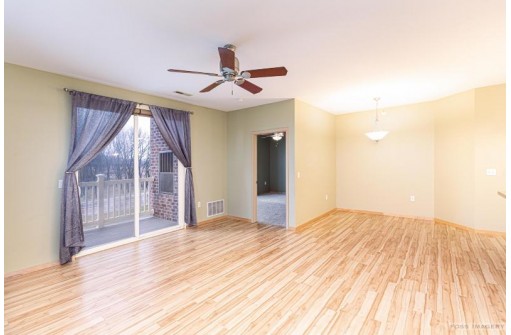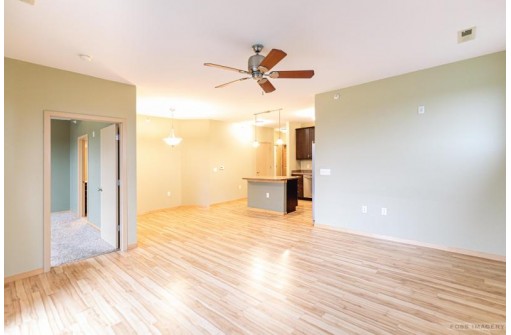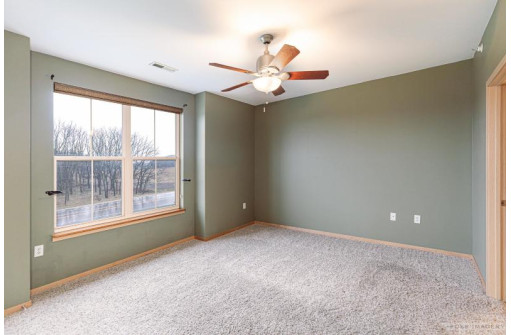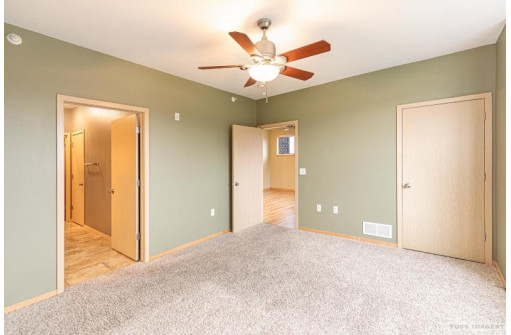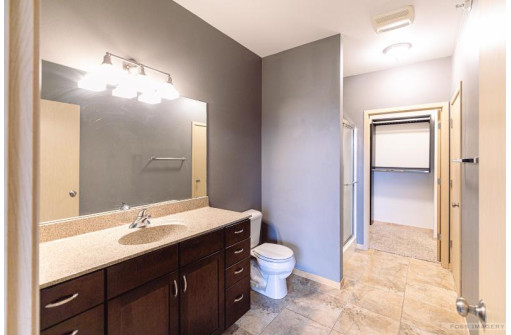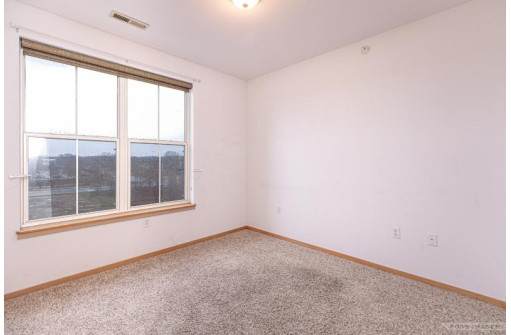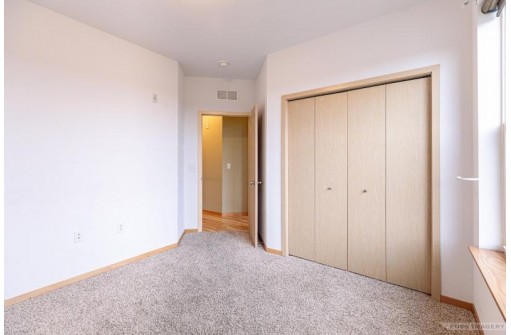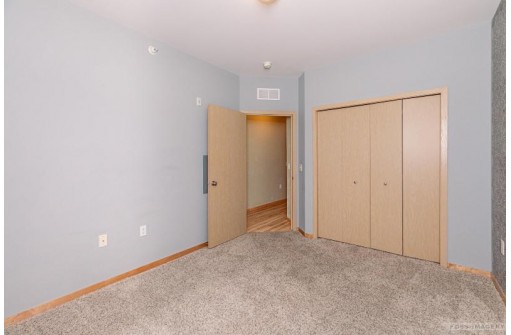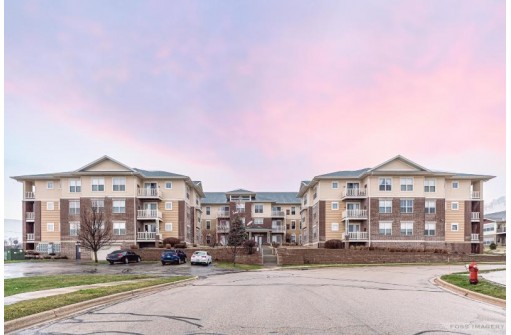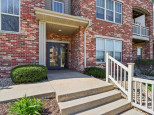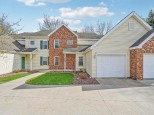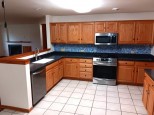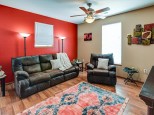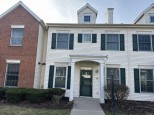Property Description for 5831 Lupine Lane 201, Madison, WI 53718
Beautiful 2nd floor corner unit condo features 3 bdrms & 2 full baths! Don't miss out, not many 3 bdrm condos in this association. This condo features an open floorplan, attractive laminate wood floors, 9 ft ceilings, tons of natural light & unobstructed views from the balcony. Spacious kitchen includes pantry, stainless steel appliances & large island for entertaining. Dining area off of kitchen opens to living area w/large windows. Primary bedroom features walk-in closet & private bathrm w/tile floors & step in shower. Two extra bdrms w/ample storage. In unit laundry & pet friendly. Building features: elevator, security system, storage unit, and heated underground parking. Convenient location with easy access to 151 & I-90/94, plus close to Costco, Woodmans, restaurants, shopping & more!
- Finished Square Feet: 1,353
- Finished Above Ground Square Feet: 1,353
- Waterfront:
- Building: Ambassador
- County: Dane
- Elementary School: Creekside
- Middle School: Patrick Marsh
- High School: Sun Prairie
- Property Type: Condominiums
- Estimated Age: 2007
- Parking: 1 space assigned, Heated, Underground
- Condo Fee: $310
- Basement: None
- Style: Garden (apartment style)
- MLS #: 1974226
- Taxes: $4,003
- Master Bedroom: 14x12
- Bedroom #2: 13x10
- Bedroom #3: 10x10
- Kitchen: 10x10
- Living/Grt Rm: 16x15
- Laundry:
- Dining Area: 10x7
