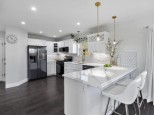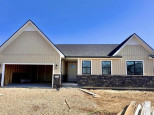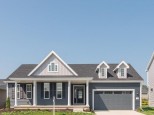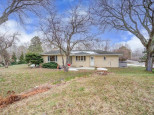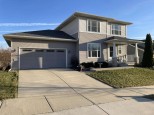Property Description for 5819 Divine Street, Madison, WI 53718
This home is under construction with Est July completion! Location, Location, Quality!!! Now introducing...The Linden at Jannah Village! This Summer move-in welcomes you with a Great Room & Dining space flow that flow to the Kitchen, the Hub of this Home. The Kitchen offers an island with luxury granite countertops, soft close doors & drawers, cabinetry, and a walk-in pantry. The Second Floor features a spacious Primary Suite overlooking the backyard plus a 6' x 9' walk-in closet. No need to carry laundry up and down stairs because it's near all of your bedrooms upstairs! Bonus: 8 x 11 extra garage storage! See the Eldon difference with our quality-built homes and exceptional warranties!!! Listing agent affiliated with selling LLC. Plan/selections may vary from photos.
- Finished Square Feet: 1,661
- Finished Above Ground Square Feet: 1,661
- Waterfront:
- Building Type: 2 story, Under construction
- Subdivision: Jannah Village
- County: Dane
- Lot Acres: 0.2
- Elementary School: Call School District
- Middle School: Call School District
- High School: Call School District
- Property Type: Single Family
- Estimated Age: 2024
- Garage: 2 car, Attached, Opener inc.
- Basement: Full, Poured Concrete Foundation, Stubbed for Bathroom, Sump Pump
- Style: Other
- MLS #: 1972368
- Taxes: $1,613
- Master Bedroom: 12x17
- Bedroom #2: 10x10
- Bedroom #3: 12x11
- Bedroom #4: 10x10
- Kitchen: 12x12
- Living/Grt Rm: 13x16
- Laundry: 5x6
- Dining Area: 11x12







































































