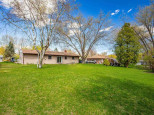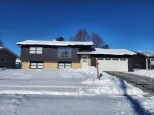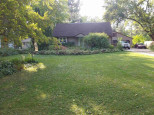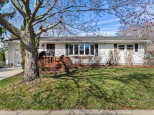Property Description for 5718 Oxbow Bend, Madison, WI 53716
Lovingly maintained and adorable ranch home in a popular neighborhood on the East-side. You'll love the sun-room overlooking the spacious fenced-in back yard, perfect for summer gatherings. The entire house is inviting and perfect for you and your loved ones to relax at the end of the day. Beautiful country kitchen. 2-car attached garage; washer and drier on the main floor, can be relocated to the basement. Basement is unfinished and ready for you to get some easy home equity! only 1 owner. This is the one you have been waiting for. Offers to be reviewed on Monday at 6pm firm.
- Finished Square Feet: 1,710
- Finished Above Ground Square Feet: 1,560
- Waterfront:
- Building Type: 1 story
- Subdivision:
- County: Dane
- Lot Acres: 0.34
- Elementary School: Elvehjem
- Middle School: Sennett
- High School: Lafollette
- Property Type: Single Family
- Estimated Age: 1991
- Garage: 2 car, Attached
- Basement: Full, Poured Concrete Foundation, Sump Pump
- Style: Ranch
- MLS #: 1933392
- Taxes: $5,704
- Master Bedroom: 14x13
- Bedroom #2: 12x11
- Bedroom #3: 11x10
- Kitchen: 17x11
- Living/Grt Rm: 13x14
- Dining Room: 11x12
- Sun Room: 15x10
- DenOffice: 16x10





















































