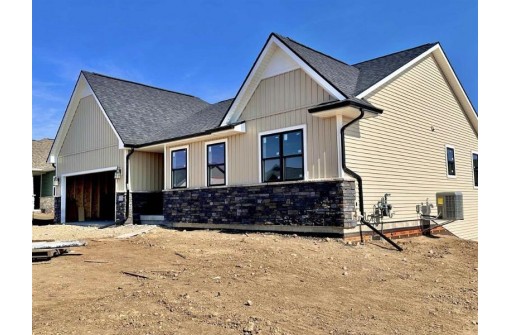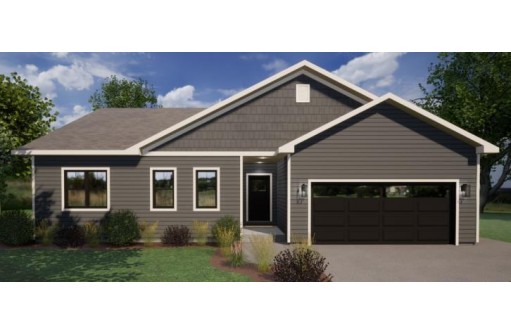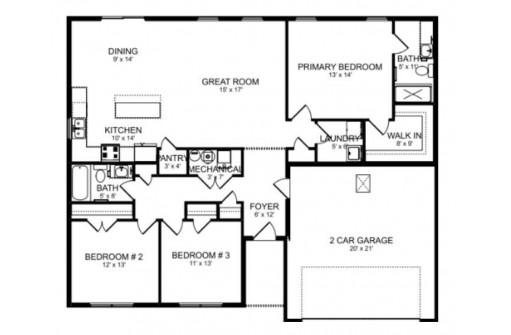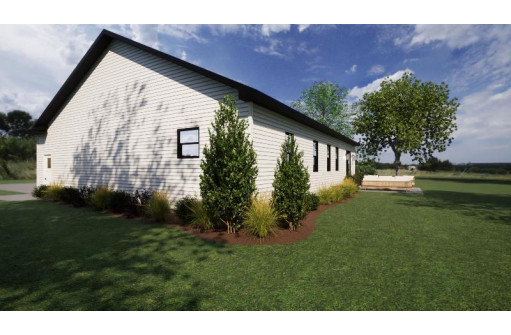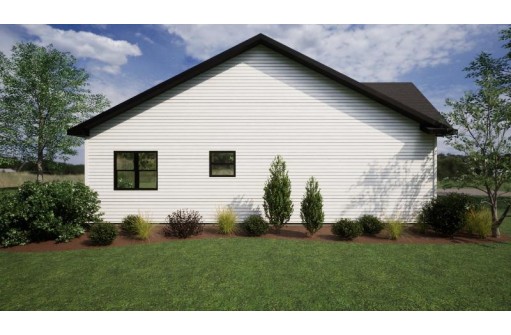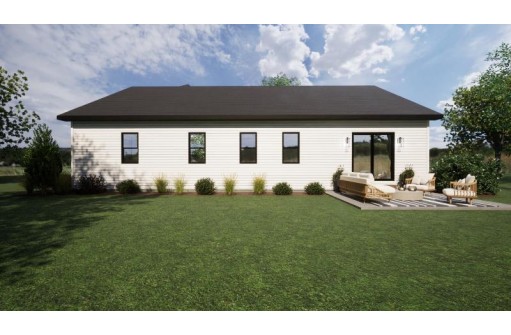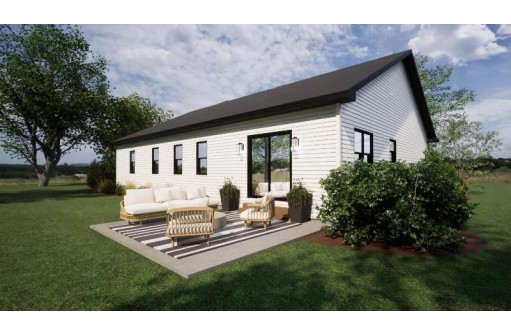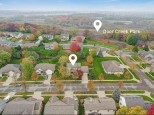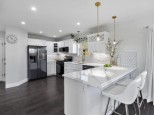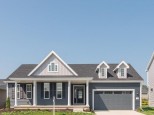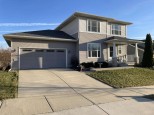Property Description for 5706 Divine Street, Madison, WI 53718
New construction with estimated completion August 2024. The 'Rowen' has a great ranch style floor plan that features wide & open Living, Kitchen and Dining areas. This Home includes 3 bedrooms, 2 full baths and laundry/mudroom. The Primary suite has a walk-in shower w/ a spacious vanity and walk in closet! The Lower Level is open with the ability to finish for additional living space, and roughed in for another full bathroom! Come see the top notch quality and standards that Eldon Homes has to offer. Make this home yours now to choose some of your own personal selections. We have exceptional warranties too! Final plans & finishes may vary. Listing agent is affiliated with Eldon Homes.
- Finished Square Feet: 1,516
- Finished Above Ground Square Feet: 1,516
- Waterfront:
- Building Type: Under construction
- Subdivision: Jannah Village
- County: Dane
- Lot Acres: 0.2
- Elementary School: Call School District
- Middle School: Call School District
- High School: Call School District
- Property Type: Single Family
- Estimated Age: 2023
- Garage: 2 car, Attached
- Basement: Full, Stubbed for Bathroom, Sump Pump
- Style: Ranch
- MLS #: 1973159
- Taxes: $1,732
- Master Bedroom: 13x14
- Bedroom #2: 12x13
- Bedroom #3: 11x13
- Kitchen: 10x14
- Living/Grt Rm: 15x17
- Foyer: 6x12
- Laundry: 5x6
- Dining Area: 9x14

