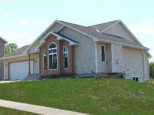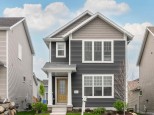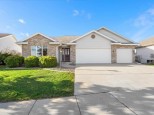Property Description for 549 Apollo Way, Madison, WI 53718
Welcome to this charming 4-bedroom home, a former Veridian model, in the coveted Grandview Commons. Offering an abundance of space & updates abound, discover a bright & inviting layout w/a well-appointed kitchen w/sleek Corian counters & SS apps. Primary bedroom is generously sized w/a California Closet system & ensuite w/extra large soaking tub (1 of 2 in the home!). 3 of 4 bedrooms feat. WICs, offering a retreat-like atmosphere for every member of household. Unfinished basement offers potential for further customization & additional living space. The new roof shingles w/ lifetime warranty (fall '23), maintenance-free deck ('22) & NEW water heater ('19) makes the property not only stylish, but also meticulously maintained. Don't miss the opportunity to make this gem your own!
- Finished Square Feet: 2,064
- Finished Above Ground Square Feet: 2,064
- Waterfront:
- Building Type: 2 story
- Subdivision: Grandview Commons
- County: Dane
- Lot Acres: 0.14
- Elementary School: Elvehjem
- Middle School: Sennett
- High School: Lafollette
- Property Type: Single Family
- Estimated Age: 2006
- Garage: 2 car, Attached, Opener inc.
- Basement: Full, Sump Pump
- Style: Prairie/Craftsman
- MLS #: 1970349
- Taxes: $6,617
- Bedroom #2: 14x10
- Bedroom #3: 11x10
- Bedroom #4: 12x10
- Kitchen: 25x11
- Living/Grt Rm: 17x13
- Dining Room: 13x11
- Laundry:
- Dining Area: 12x11
- Master Bedroom: 15x13






















































