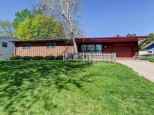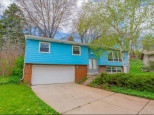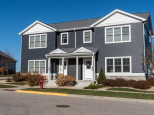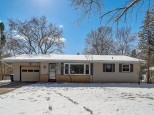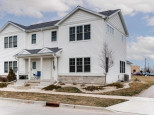Property Description for 521 S Segoe Rd, Madison, WI 53711
Conveniently located on Madison's West Side! Enjoy easy access to everything you need. This Raised Ranch home has been lovingly cared for by only two previous owners. Step into the living room with views overlooking the park through the picture window. Out back is the three season room with access to the fully fenced, extra large backyard with unparalleled privacy in the middle of the city. The three bedrooms, full bath, kitchen, and pantry round out the main level. In the lower lever opportunity awaits in the finished space which could be used as a den, office space, or additional living room. The electrical has been updated, seamless gutters in place and all new in the last few years, the washer & dryer, A/C, Water Heater, and some appliances.
- Finished Square Feet: 1,581
- Finished Above Ground Square Feet: 1,176
- Waterfront:
- Building Type: 1 1/2 story
- Subdivision:
- County: Dane
- Lot Acres: 0.25
- Elementary School: Van Hise
- Middle School: Hamilton
- High School: West
- Property Type: Single Family
- Estimated Age: 1960
- Garage: 1 car, Opener inc.
- Basement: Full, Full Size Windows/Exposed, Partially finished, Poured Concrete Foundation
- Style: Raised Ranch
- MLS #: 1951314
- Taxes: $5,616
- Master Bedroom: 15x11
- Bedroom #2: 13x12
- Bedroom #3: 12x11
- Kitchen: 22x9
- Living/Grt Rm: 19x18
- Bonus Room: 18x15
- Sun Room: 14x12
- Laundry:













































































