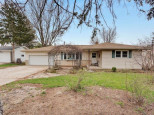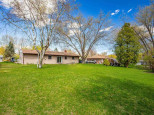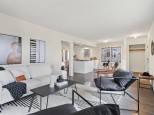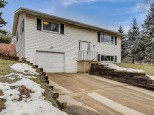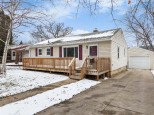Property Description for 4600 Maher Avenue, Madison, WI 53716
Don't miss this 3BR / 1BA ranch home on a corner lot in an ideal East Madison setting. Step in and enjoy the spacious living room with wood floors. The kitchen has recently replaced stainless steel appliances (Stove, Fridge and Dishwasher all new in 2020)! 3 bedrooms on the main level, all good size. Large 2 car detached garage (with brand new roof in 2023). Fully fenced-in, flat and grassy backyard. The lower level is blank slate ready to be finished exactly how you would like. Great location close to schools, parks, restaurants and just a 15 minute walk to Lake Monona! Recently painted, professionally cleaned, and move in ready! Don't wait, call for your private showing today.
- Finished Square Feet: 1,008
- Finished Above Ground Square Feet: 1,008
- Waterfront:
- Building Type: 1 story
- Subdivision: Morningside Heights
- County: Dane
- Lot Acres: 0.18
- Elementary School: Allis
- Middle School: Sennett
- High School: Lafollette
- Property Type: Single Family
- Estimated Age: 1954
- Garage: 2 car, Detached
- Basement: Full, Toilet Only
- Style: Ranch
- MLS #: 1958196
- Taxes: $4,506
- Master Bedroom: 12x11
- Bedroom #2: 10x10
- Bedroom #3: 11x9
- Kitchen: 11x11
- Living/Grt Rm: 16x12
- Laundry:































