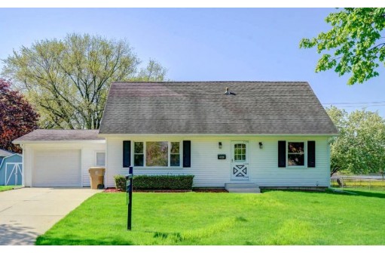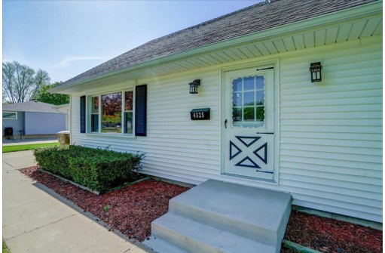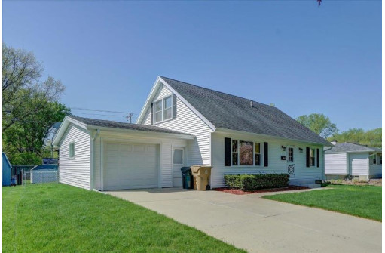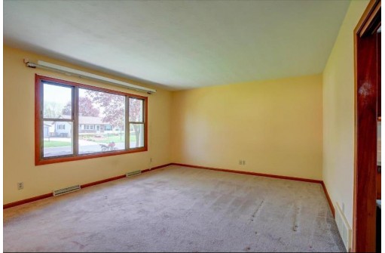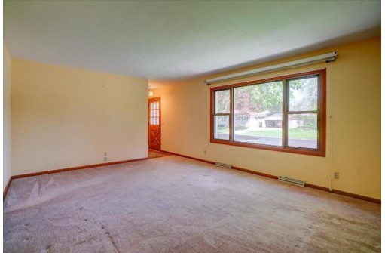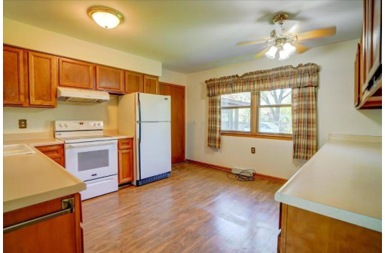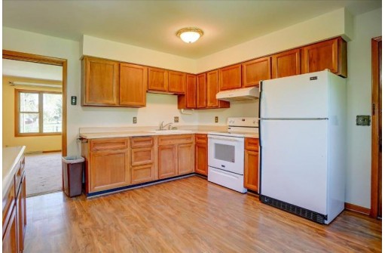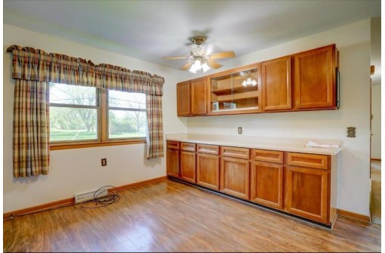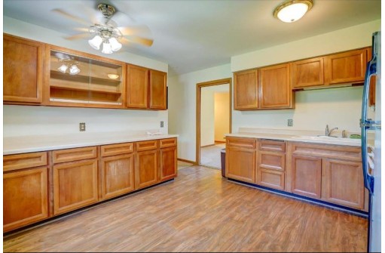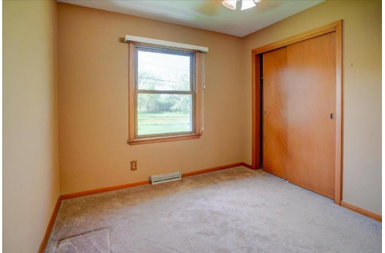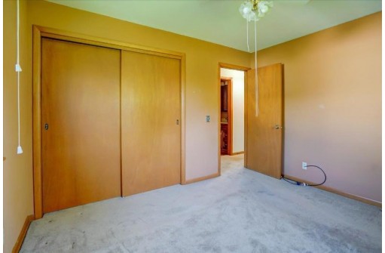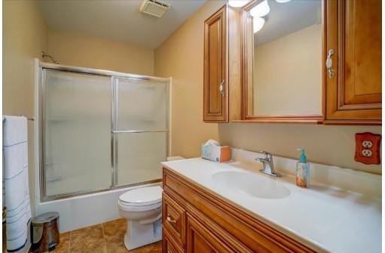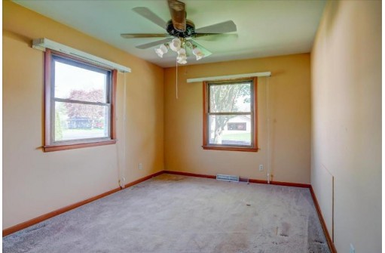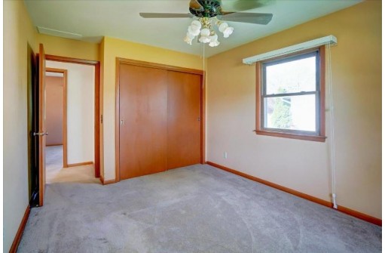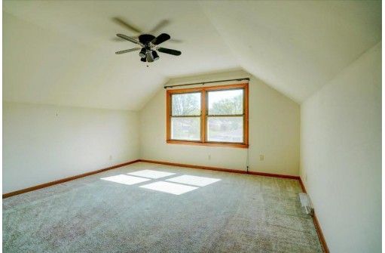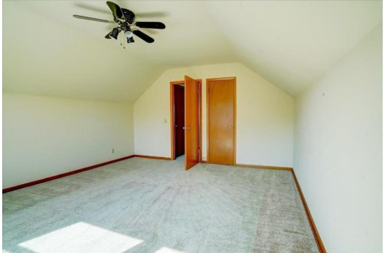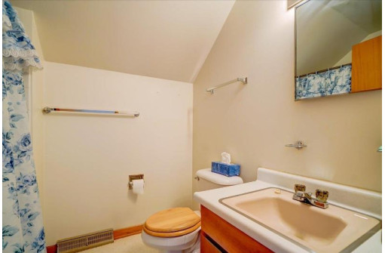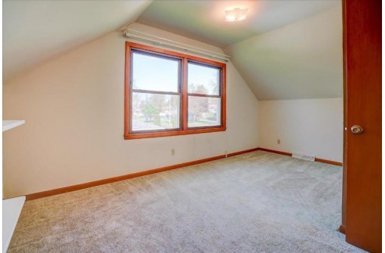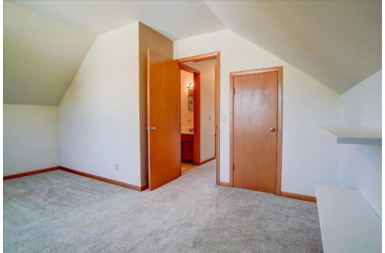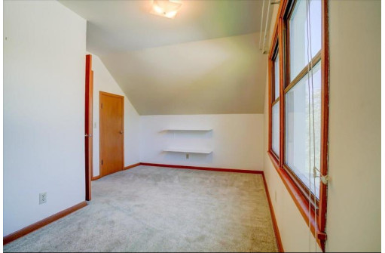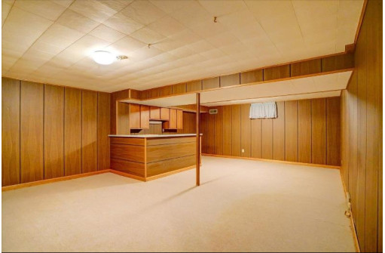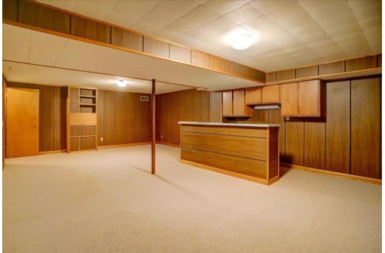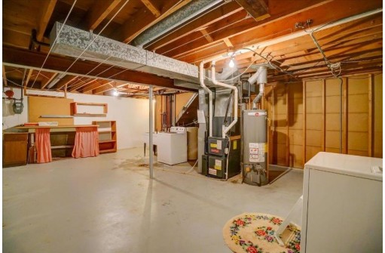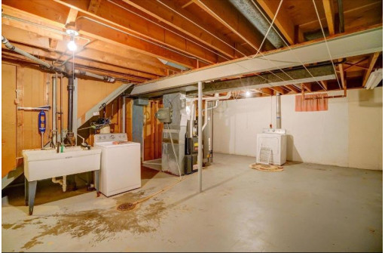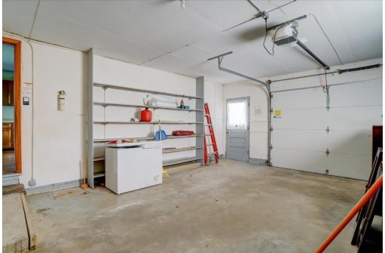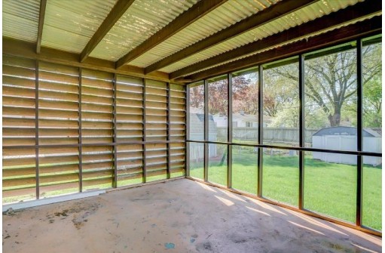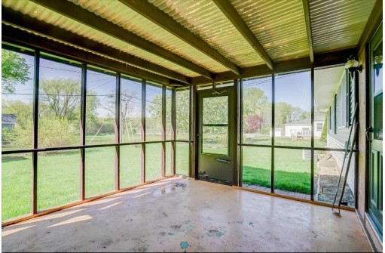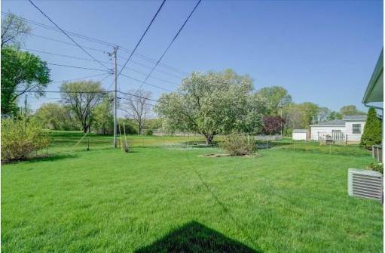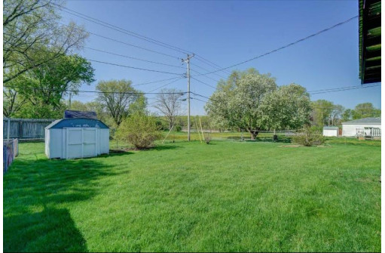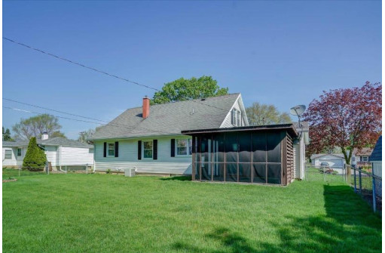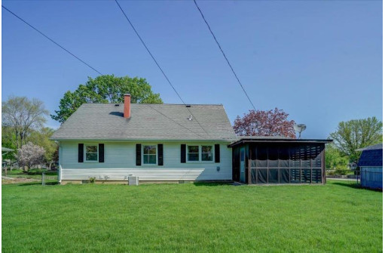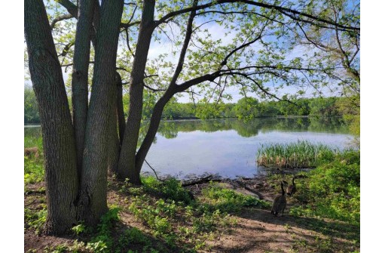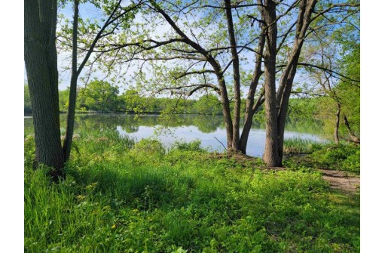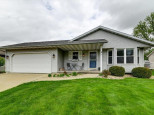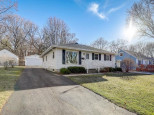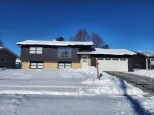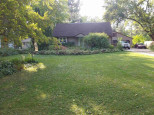Property Description for 4525 Leo Drive, Madison, WI 53716
You won't want to miss this hidden gem!! One owner, meticulously cared for cape cod with 5 nice-sized bedrooms, 2 baths just waiting for your finishing touches!!! The rec room in the basement has a wet bar, making it the perfect space to have friends over to watch the big game!! Sip coffee in your screened-in porch with a serene view of a retention basin filled with wildlife!! Large fenced in yard is perfect for backyard entertaining. Great east side location-not far from restaurants, the bike path and Lake Monona. Siding, soffit, fascia and gutters 2017. H2O heater, H20 softener A/C and Furnace 2020. Hardwoods under carpet per seller.
- Finished Square Feet: 2,018
- Finished Above Ground Square Feet: 1,634
- Waterfront: Has waterview- no frntage, Pond
- Building Type: 1 1/2 story
- Subdivision: Acewood
- County: Dane
- Lot Acres: 0.24
- Elementary School: Elvehjem
- Middle School: Sennett
- High School: Lafollette
- Property Type: Single Family
- Estimated Age: 1965
- Garage: 1 car, Attached, Opener inc.
- Basement: Full, Partially finished
- Style: Cape Cod
- MLS #: 1955040
- Taxes: $5,692
- Master Bedroom: 14x15
- Bedroom #2: 10x15
- Bedroom #3: 10x12
- Bedroom #4: 10x11
- Bedroom #5: 9x10
- Kitchen: 12x13
- Living/Grt Rm: 13x17
- ScreendPch: 11x13
- Rec Room: 17x26
- Laundry: 19x26
