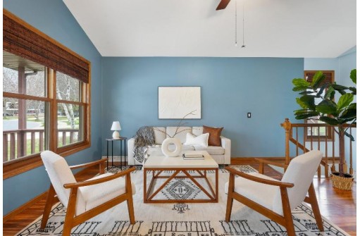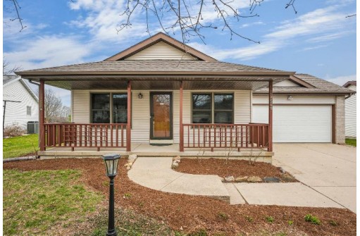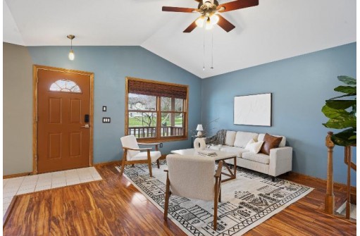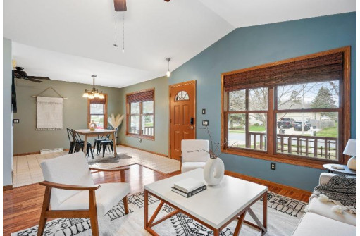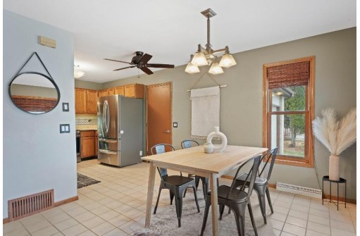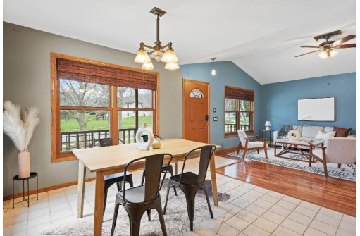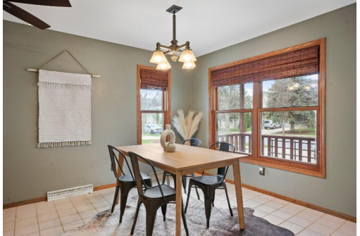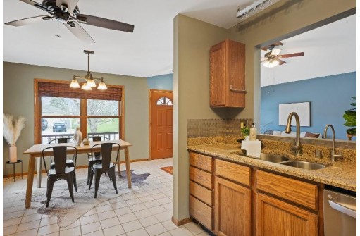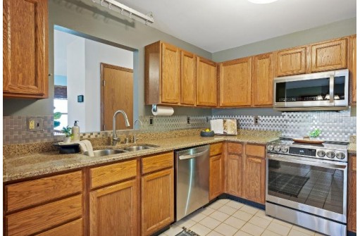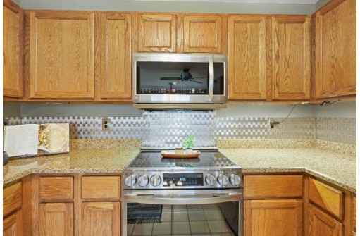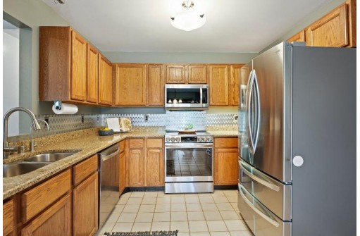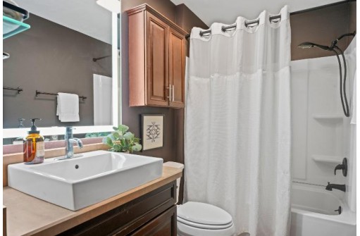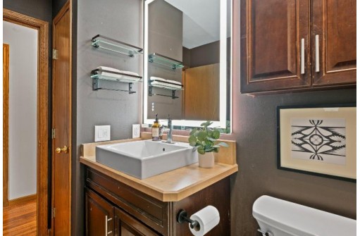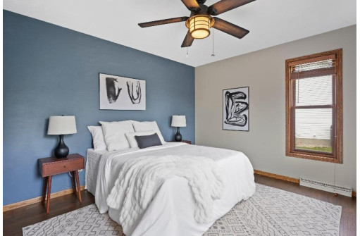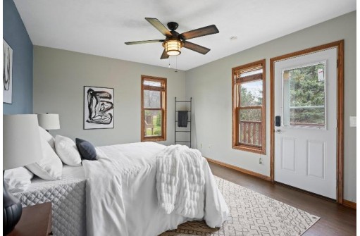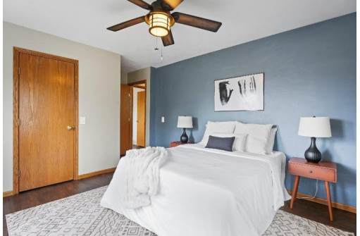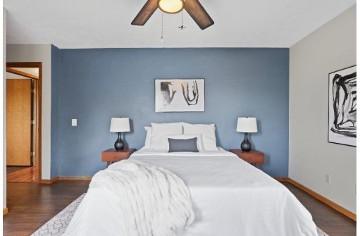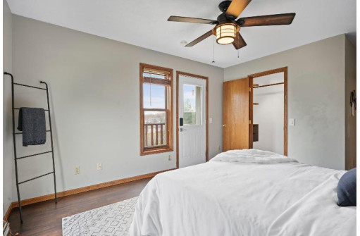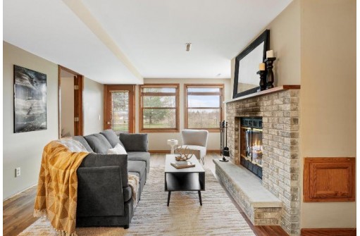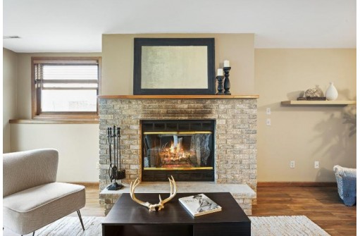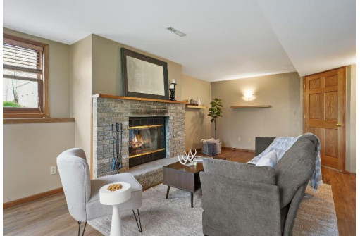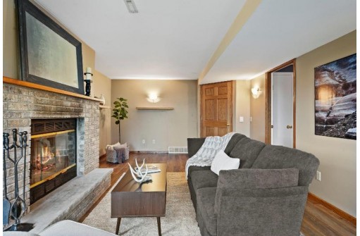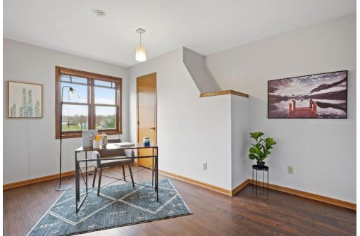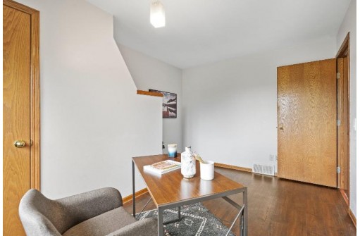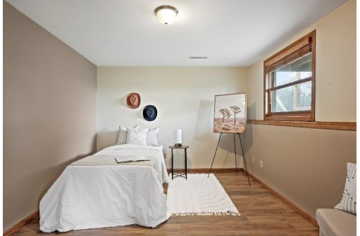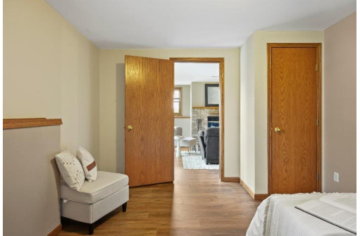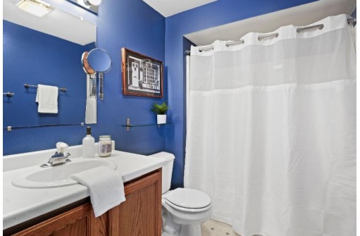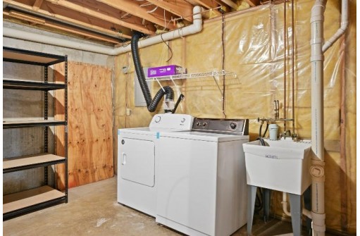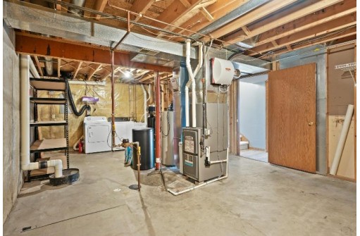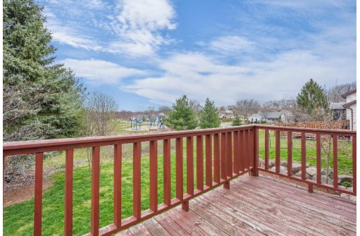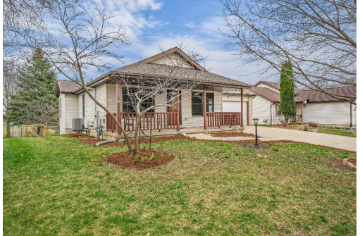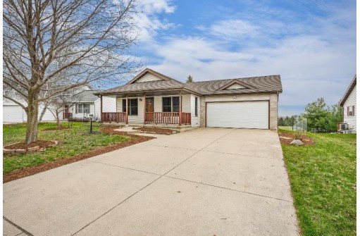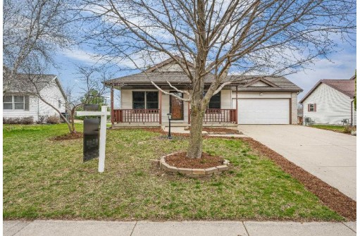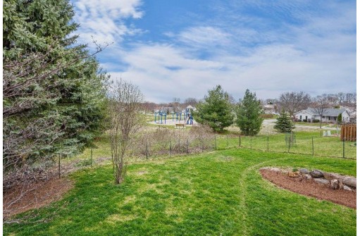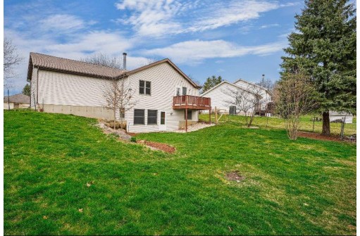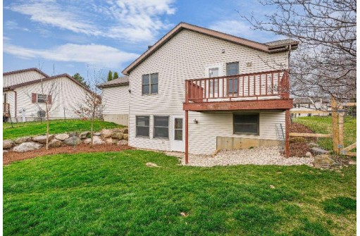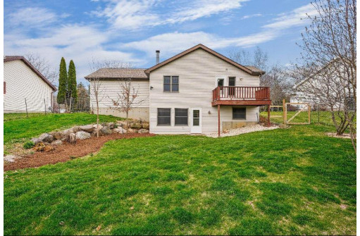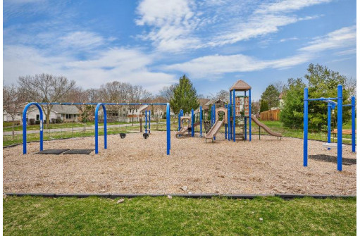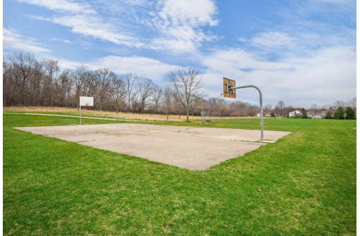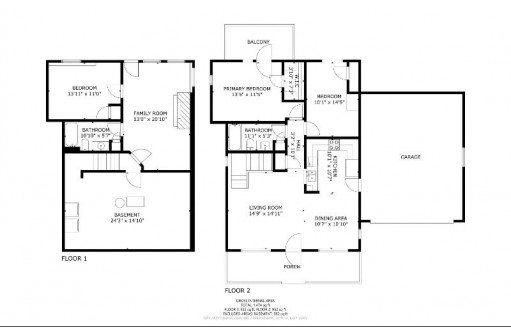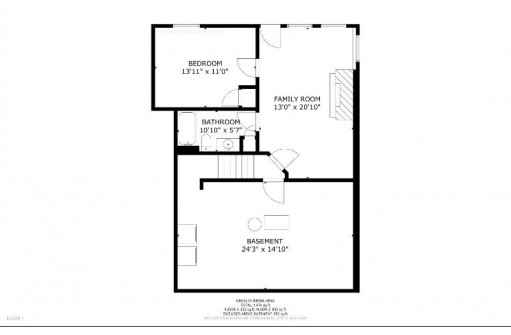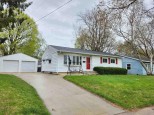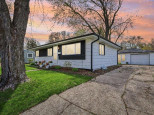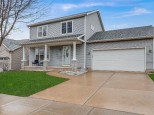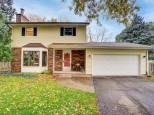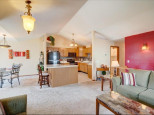Property Description for 4509 Rigney Lane, Madison, WI 53704
Delightful open concept ranch home, nestled on Whitetail Ridge Park. Front porch welcomes you into an open concept living room that flows to the inviting kitchen & dining area. In the kitchen, newer SS appliances w/smart features help make life a little easier & granite countertops round out a sleek & modern vibe. New laminate & LVP flooring in both main & lower levels provides elegance & durability. Newly updated main floor bathroom w/matte black finishes & super cool backlit vanity mirror! Primary bedroom w/balcony overlooking the park offers the perfect retreat at the end of a long day. Finished lower level w/cozy wood burning fireplace contains a 3rd bedrm, 2nd full bathrm & walk out to a lovely backyard bordering the neighborhood park! Must see details + features documents!
- Finished Square Feet: 1,611
- Finished Above Ground Square Feet: 1,000
- Waterfront:
- Building Type: 1 story
- Subdivision: Whitetail Ridge
- County: Dane
- Lot Acres: 0.19
- Elementary School: Gompers
- Middle School: Black Hawk
- High School: East
- Property Type: Single Family
- Estimated Age: 1996
- Garage: 2 car, Attached, Opener inc.
- Basement: Full, Full Size Windows/Exposed, Poured Concrete Foundation, Radon Mitigation System, Sump Pump, Total finished, Walkout
- Style: Ranch
- MLS #: 1973275
- Taxes: $5,229
- Dining Room: 11x11
- Rec Room: 14x21
- Master Bedroom: 12x14
- Bedroom #2: 10x15
- Bedroom #3: 11x14
- Kitchen: 11x11
- Living/Grt Rm: 15x15
- Laundry:
