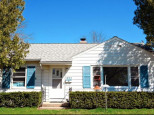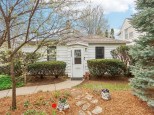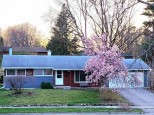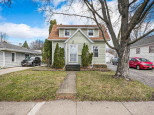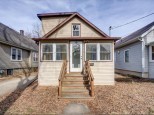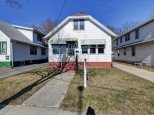Property Description for 4413 Elgar Ln, Madison, WI 53704
Don't miss out on this lovely 3bd 1.5ba ranch home in Lake View Meadows! This well-maintained open concept and updated home boasts a gorgeous kitchen with granite countertops, soft close cabinetry, tile flooring, and newer appliances. Bathroom has been recently updated with a new bath tub and surround, vanity, and flooring. Lower level has a large rec room, laundry area, and half bath. Fabulous backyard with new brick paver patio, fully fenced with beautiful landscaping and a shed! Other recent updates include furnace, water heater, and water softener. Any offers received will be reviewed Tuesday 6/21/22.
- Finished Square Feet: 1,378
- Finished Above Ground Square Feet: 1,021
- Waterfront:
- Building Type: 1 story
- Subdivision:
- County: Dane
- Lot Acres: 0.18
- Elementary School: Lindbergh
- Middle School: Black Hawk
- High School: East
- Property Type: Single Family
- Estimated Age: 1958
- Garage: None
- Basement: Full, Partially finished
- Style: Ranch
- MLS #: 1937004
- Taxes: $4,463
- Dining Room: 10x9
- Master Bedroom: 13x11
- Bedroom #2: 8x8
- Bedroom #3: 11x10
- Kitchen: 14x10
- Living/Grt Rm: 15x11
- Rec Room: 16x10
- DenOffice: 13x10
- Laundry:













































