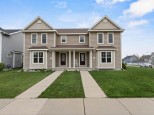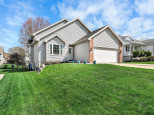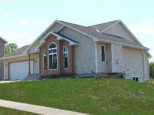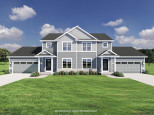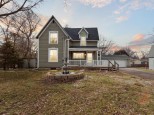Property Description for 413 Bailey Dr, Madison, WI 53718
Custom built ranch home on a great lot in a quiet neighborhood. Updated kitchen features granite countertops, stainless steel appliances, breakfast bar and flows into the dining area which looks out to the backyard. Large living room has a gas fireplace and vaulted ceiling. Hard surface flooring throughout main level living areas. The primary bedroom features an ensuite bathroom with walk in shower and a walk in closet. 2 more bedrooms, full bath and laundry round out the main level. The lower level is ready to be finished off and includes a studded bath and full size window. Enjoy the fenced in back yard from either the huge 2 tiered deck or screen porch! New mechanicals make this the home for you! Furnace & AC 2022, Water Softener 2020, Water Heater 2019.
- Finished Square Feet: 1,654
- Finished Above Ground Square Feet: 1,654
- Waterfront:
- Building Type: 1 story
- Subdivision: Reston Heights
- County: Dane
- Lot Acres: 0.31
- Elementary School: Kennedy
- Middle School: Whitehorse
- High School: Lafollette
- Property Type: Single Family
- Estimated Age: 2003
- Garage: 2 car, Attached
- Basement: Full, Full Size Windows/Exposed, Poured Concrete Foundation, Stubbed for Bathroom
- Style: Ranch
- MLS #: 1940989
- Taxes: $6,298
- Master Bedroom: 13x13
- Bedroom #2: 11x11
- Bedroom #3: 11x10
- Kitchen: 12x10
- Living/Grt Rm: 19x16
- ScreendPch: 16x8
- Laundry:
- Dining Area: 12x11



























