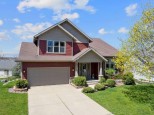Property Description for 3826 Manchester Road, Madison, WI 53719
Showings Start 5/3/24. Come home to this welcoming 3-bedroom 2-story home in the desirable Sandstone Ridge neighborhood. The main floor showcases a relaxing flex-room off the entry which flows into the open concept kitchen & living area with a cozy brick gas fireplace, vaulted ceiling & built-in cabinets. From the kitchen there's walk-out to the deck & patio area. Main level 1/2 bath with washer & dryer makes life easy. Upstairs features 3 bedrooms including the primary bedroom with attached ensuite & double closets. Add'l full bath completes the upstairs. The spacious finished lower level rec-room features great storage & a walkout to the patio. Some updates include new kitchen hardware, new paint throughout interior, light fixtures, & A/C in 2022. Close to Parks, Epic, school & shopping.
- Finished Square Feet: 2,018
- Finished Above Ground Square Feet: 1,532
- Waterfront:
- Building Type: 2 story
- Subdivision: Sandstone Ridge
- County: Dane
- Lot Acres: 0.15
- Elementary School: Chavez
- Middle School: Toki
- High School: Memorial
- Property Type: Single Family
- Estimated Age: 2000
- Garage: 2 car, Attached, Opener inc.
- Basement: Full, Full Size Windows/Exposed, Partially finished, Poured Concrete Foundation, Walkout
- Style: Colonial
- MLS #: 1973881
- Taxes: $6,452
- Master Bedroom: 15x11
- Bedroom #2: 11x10
- Bedroom #3: 11x9
- Family Room: 14x20
- Kitchen: 12x12
- Living/Grt Rm: 20x14
- Rec Room: 23x22
- Laundry: 6x4
- Dining Area: 9x9










































































