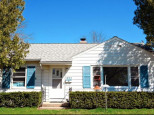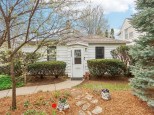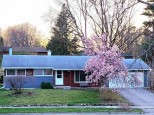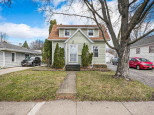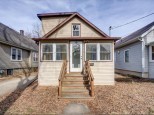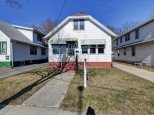Property Description for 3825 Ridgeway Ave, Madison, WI 53704
Showings start 4/1. Welcome to this 3 bedroom ranch style home that sits on a dead-end street near a park and bike path. this home has been lovingly cared for and the main level has been thoughtfully updated. The kitchen has been fully remodeled-New in 2016: cabinets, countertops, flooring, dishwasher, sink garbage disposal-New in 2014: refrigerator, oven/stove, microwave. The bathroom was remodeled-new in 2014: porcelain tile flooring, cabinets, sink, bathtub and fixtures. This entertaining room is a great sanctuary filled with natural light and fully refreshed-New in 2016: flooring, drywall, windows and fixtures. The 2 car garage has an extra work/storage area in the back. The lower level offers a bar and is ready for you to make it your own.
- Finished Square Feet: 1,621
- Finished Above Ground Square Feet: 1,185
- Waterfront:
- Building Type: 1 story
- Subdivision: Bosbens
- County: Dane
- Lot Acres: 0.18
- Elementary School: Sandburg
- Middle School: Sherman
- High School: East
- Property Type: Single Family
- Estimated Age: 1958
- Garage: 2 car, Detached, Opener inc.
- Basement: Full, Partially finished, Poured Concrete Foundation, Toilet Only
- Style: Ranch
- MLS #: 1930561
- Taxes: $4,176
- Master Bedroom: 12x10
- Bedroom #2: 13x09
- Bedroom #3: 11x09
- Family Room: 14x13
- Kitchen: 18x09
- Living/Grt Rm: 19x12
- Rec Room: 36x11
- Laundry:



























































