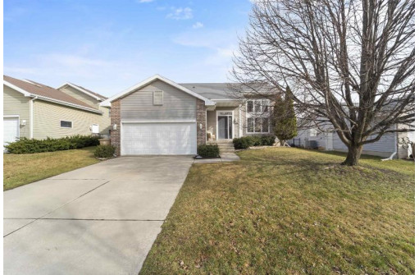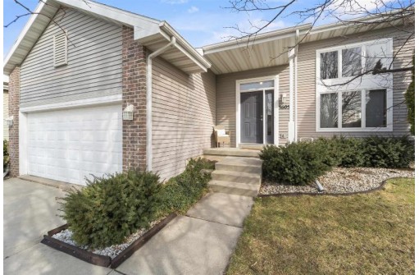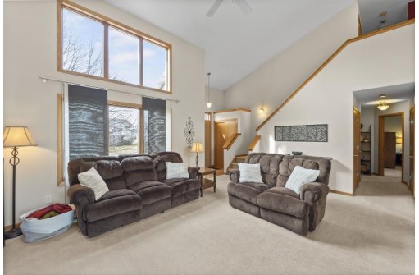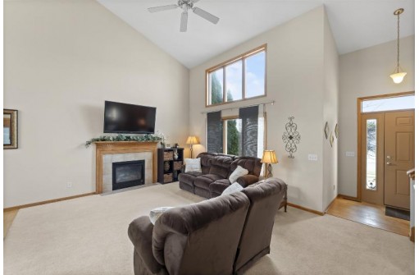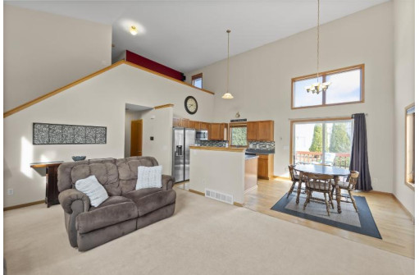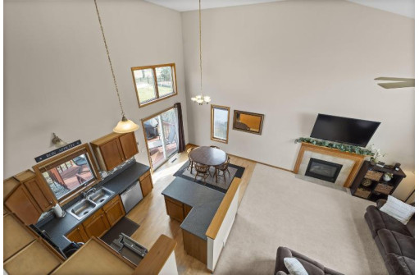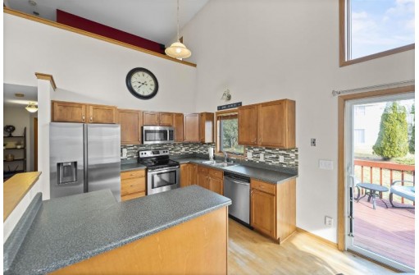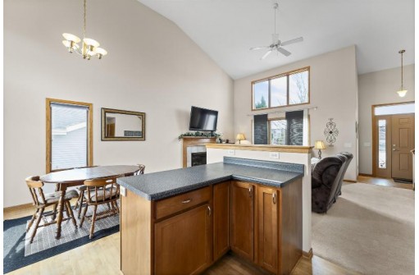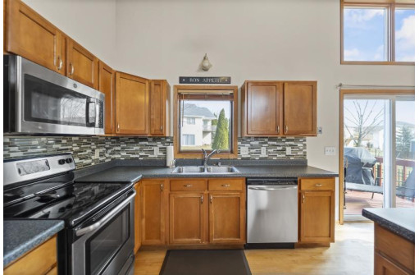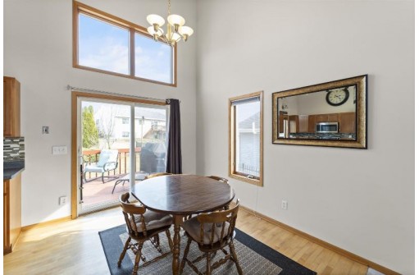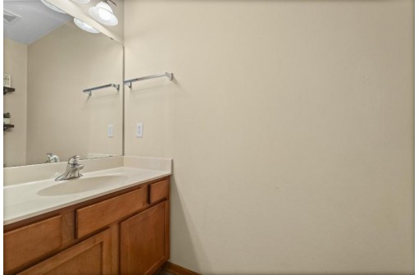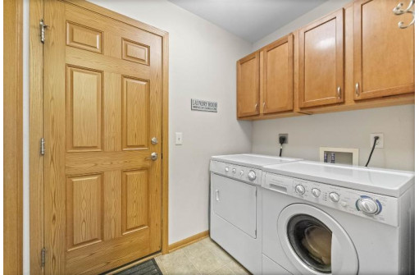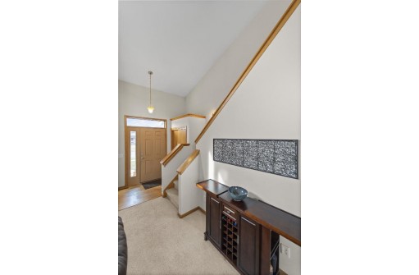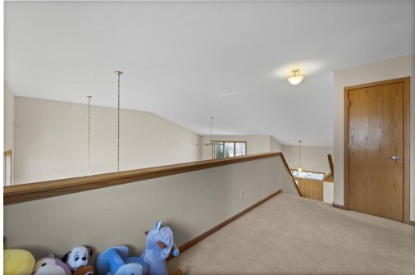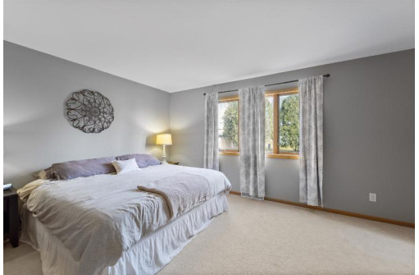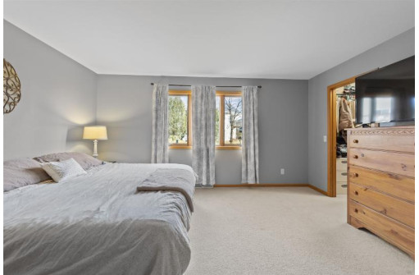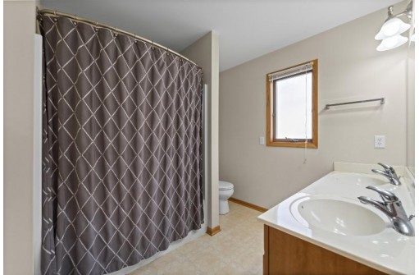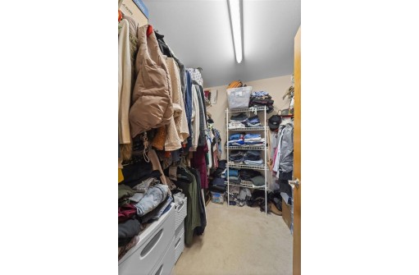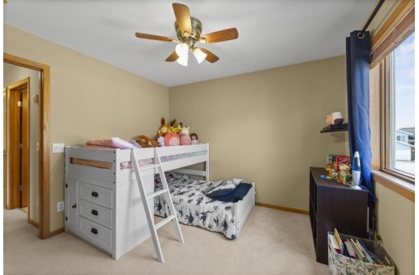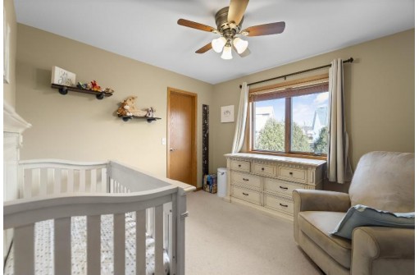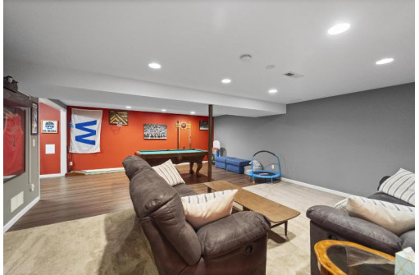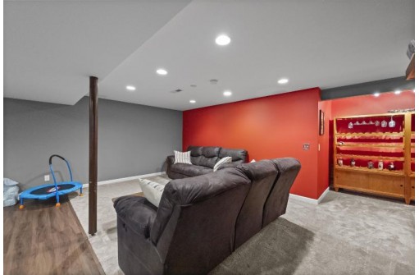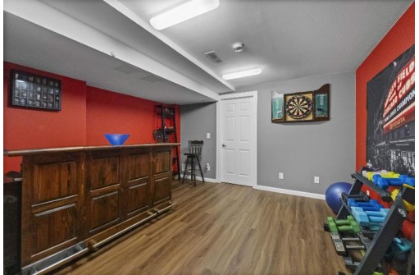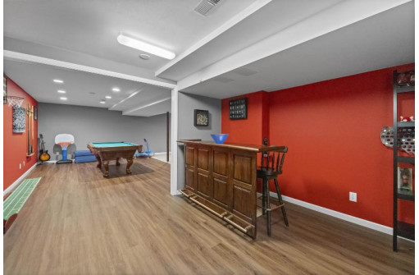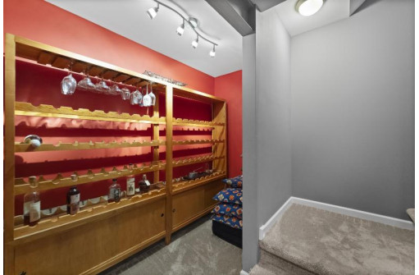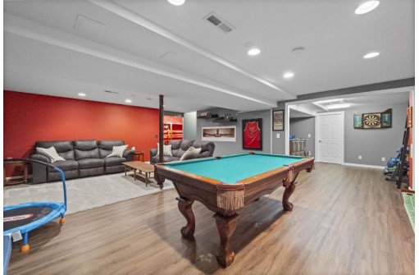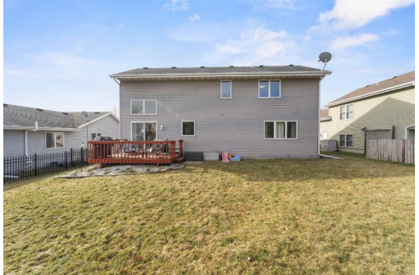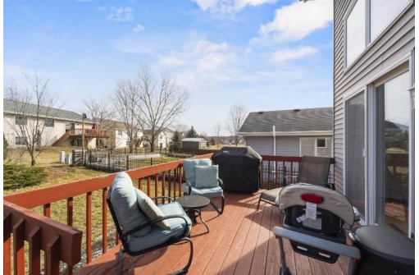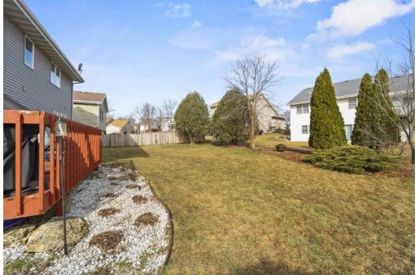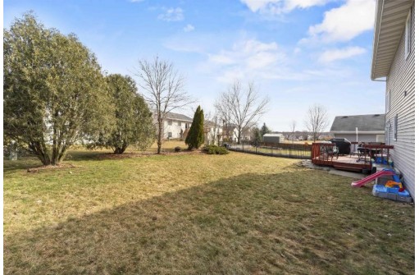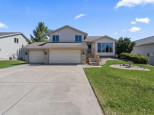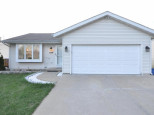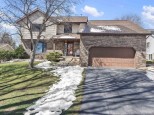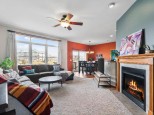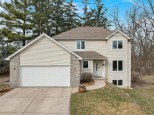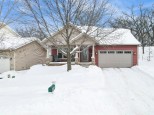Property Description for 3605 Mammoth Trail, Madison, WI 53719
Show 3/8. Step in & be greeted by the grandeur of vaulted ceilings in the spacious living area, complete w/ a gas fireplace that creates an inviting ambiance. The kitchen features SS appliances, wood floors & a breakfast bar that's perfect for entertaining w/ eat-in dining area & walk out to deck/yard. Retreat to the tranquility of the primary bedroom complete w/ walk-in closet & lovely ensuite feat. dual vanities. Upstairs, a versatile loft area awaits, perfect for a home office or play area. Two add'l bedrooms offer ample space & have access to a second full bath. The finished lower level adds even more living space w/ updated carpet, rec rm & plenty of storage for your belongings. Located in a sought-after location, this home offers easy access to parks, shopping & dining. Welcome home!
- Finished Square Feet: 2,268
- Finished Above Ground Square Feet: 1,610
- Waterfront:
- Building Type: 2 story
- Subdivision: The Crossing
- County: Dane
- Lot Acres: 0.17
- Elementary School: Chavez
- Middle School: Toki
- High School: Memorial
- Property Type: Single Family
- Estimated Age: 2002
- Garage: 2 car, Attached, Opener inc.
- Basement: Full, Partially finished, Sump Pump
- Style: Contemporary
- MLS #: 1972343
- Taxes: $7,129
- Master Bedroom: 13x15
- Bedroom #2: 10x11
- Bedroom #3: 11x11
- Kitchen: 10x11
- Living/Grt Rm: 14x19
- Dining Room: 10x11
- ExerciseRm: 11x13
- Loft: 7x14
- Laundry: 5x8
- Rec Room: 18x23
