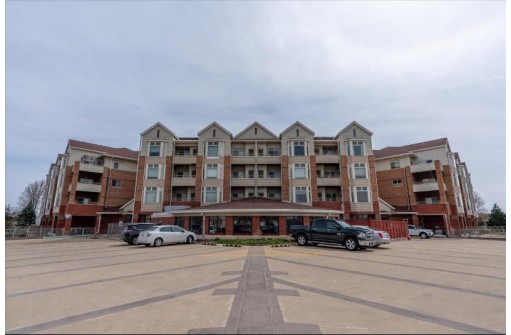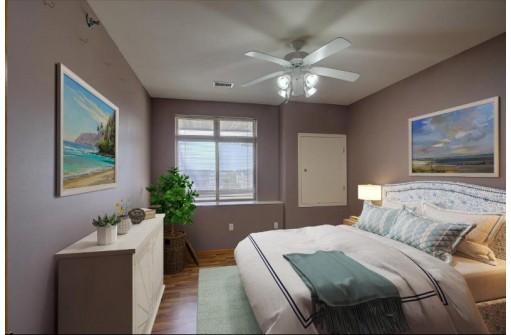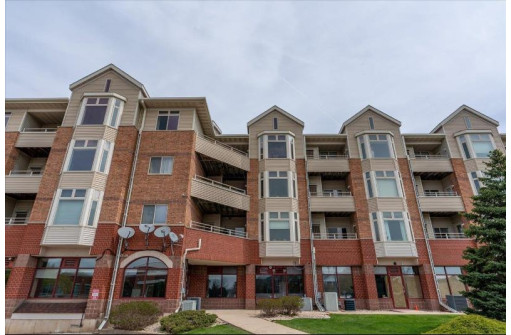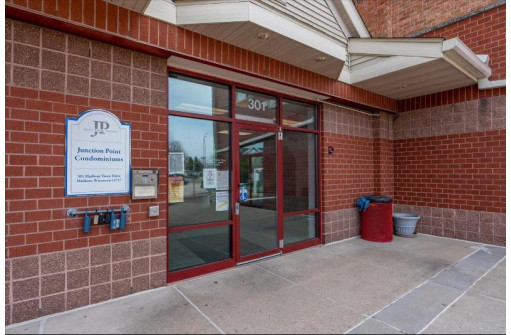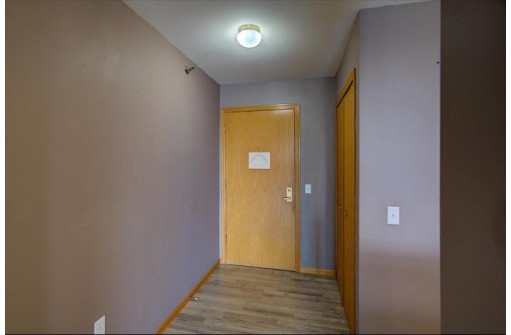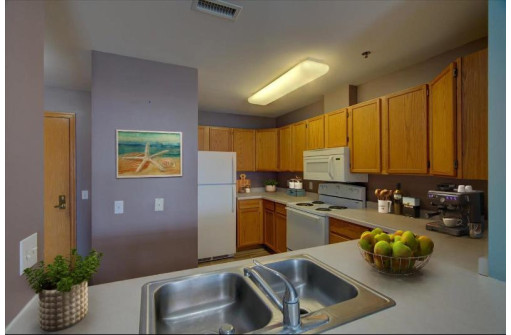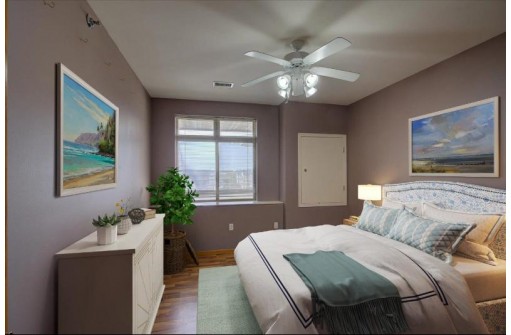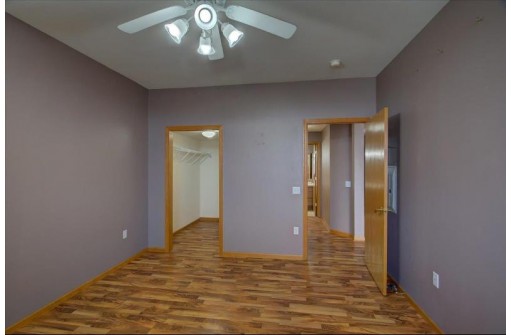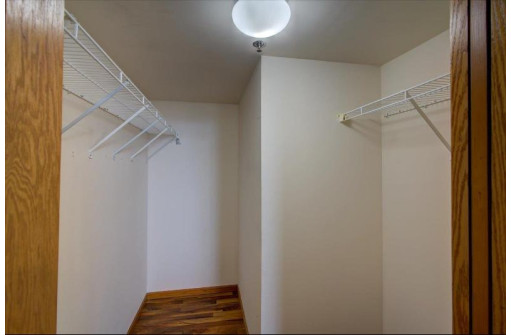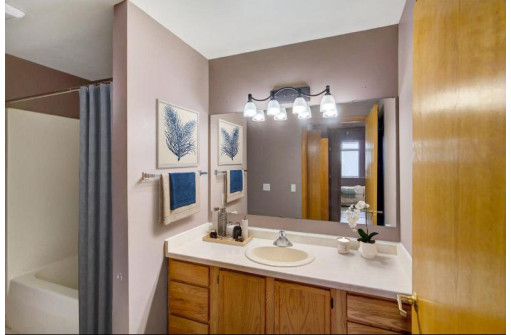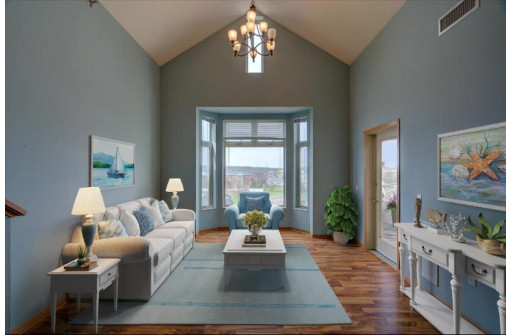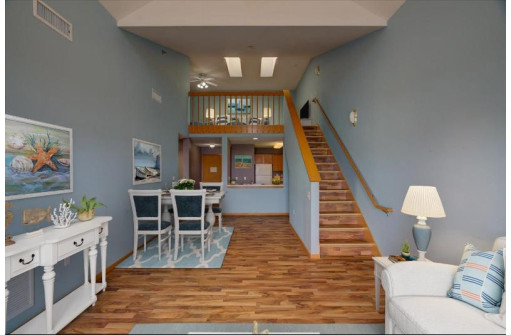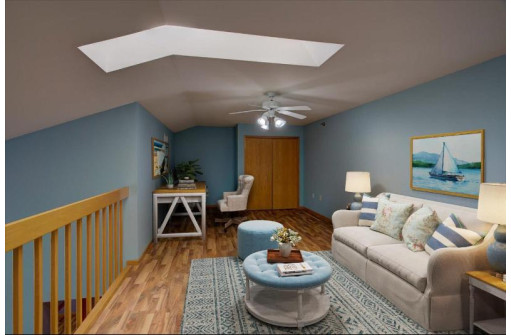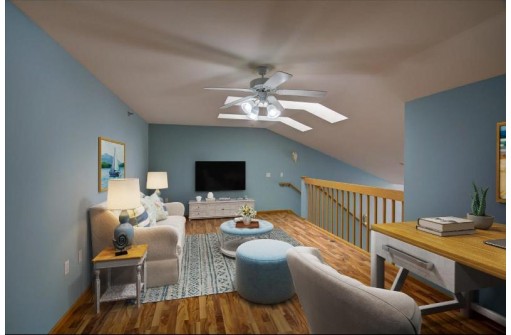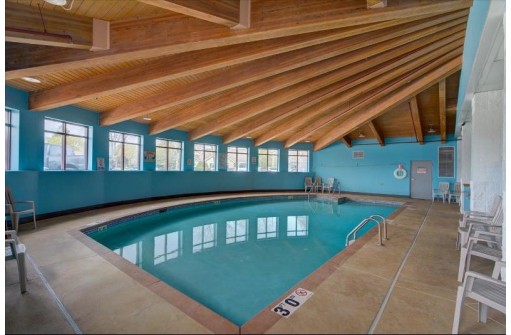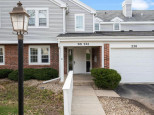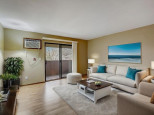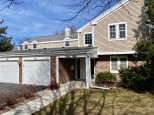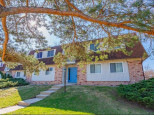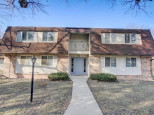Property Description for 301 Harbour Town Dr 406, Madison, WI 53717
Top floor condo offers easy living w/ prime location & amenities including heated indoor pool, fully equipped fitness center & club house w/ full kitchen! Spacious living area w/ abundant light coming in from the bay window & an open floor plan perfect for entertaining. Enjoy your private balcony for relaxation, in-unit washer/dryer, WIC in the main bdrm & cathedral ceilings! Kitchen features a brkfst bar for extra seating that overlooks the living space & dining rm. LVP flooring throughout, newer HVAC system (5 yrs), 1 underground heated parking stall w/ private storage unit, & 13 month Basic UHP Warranty. Loft can easily be a 2nd bdrm or office, featuring 2 skylights & spacious closet. Close proximity to great restaurants, Target, West Town Mall, the Beltline & bus line!
- Finished Square Feet: 1,085
- Finished Above Ground Square Feet: 1,085
- Waterfront:
- Building: Junction Point
- County: Dane
- Elementary School: Stephens
- Middle School: Spring Harbor
- High School: Memorial
- Property Type: Condominiums
- Estimated Age: 2001
- Parking: 1 car Garage, Opener inc, Underground
- Condo Fee: $336
- Basement: None
- Style: Garden (apartment style)
- MLS #: 1954388
- Taxes: $3,733
- Master Bedroom: 12x12
- Bedroom #2: 12x25
- Kitchen: 9x12
- Living/Grt Rm: 13x15
- Dining Room: 9x9
- Laundry:
