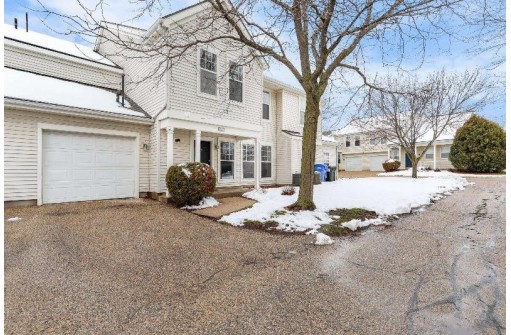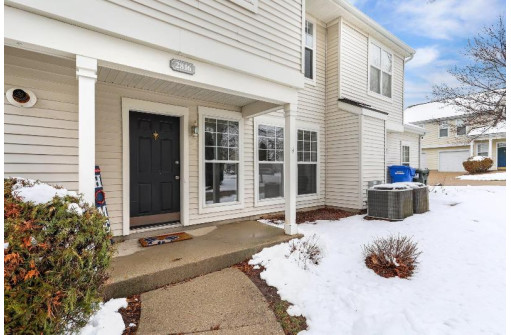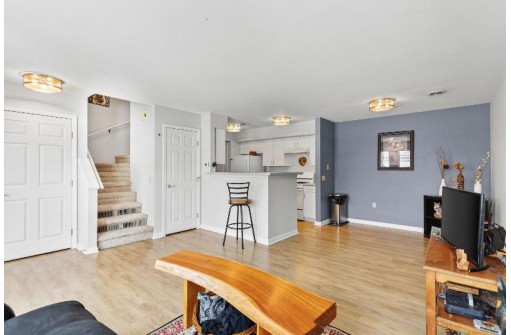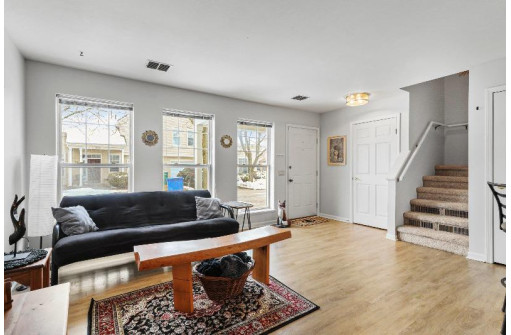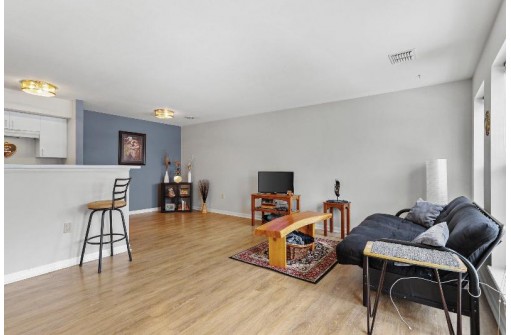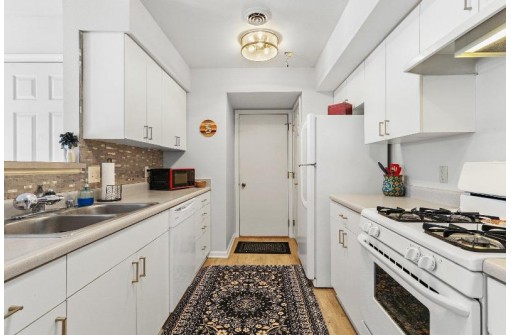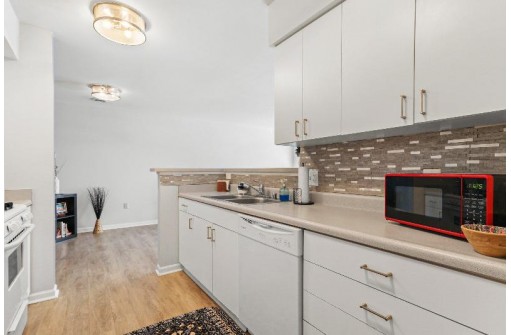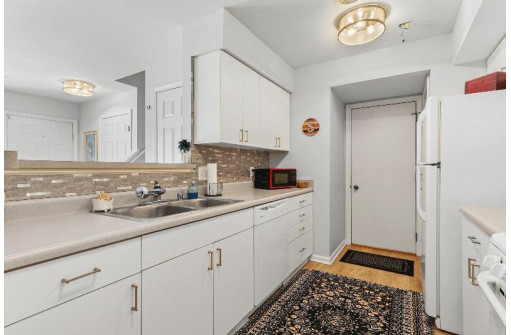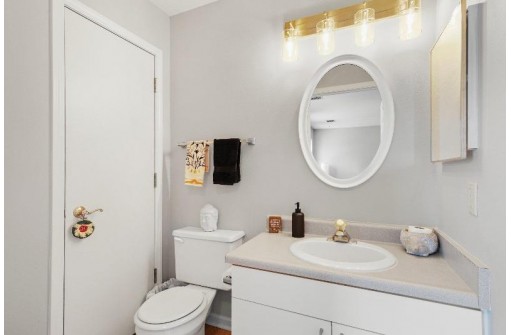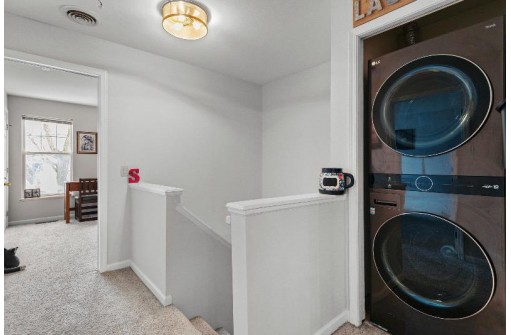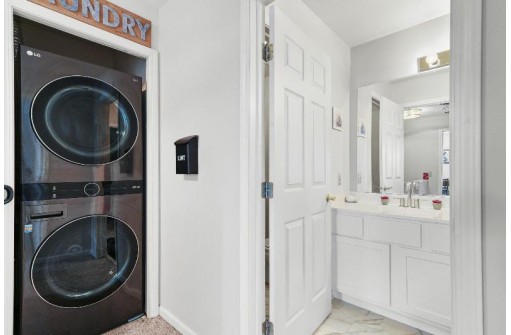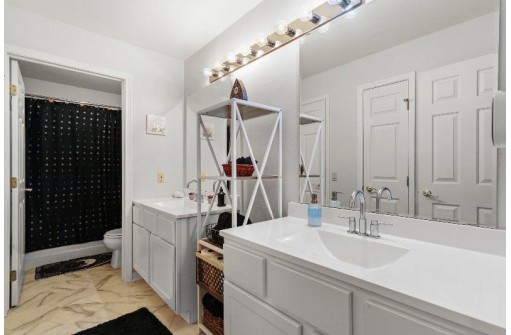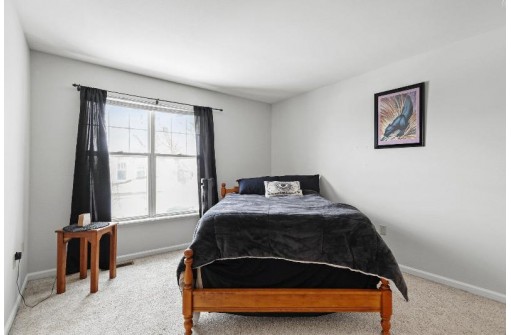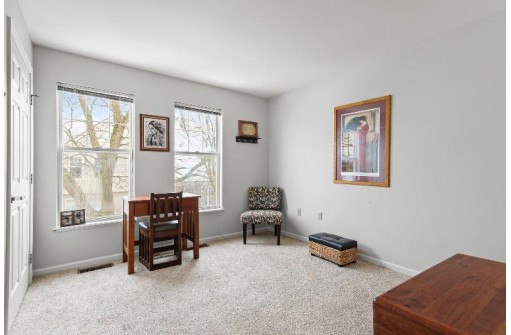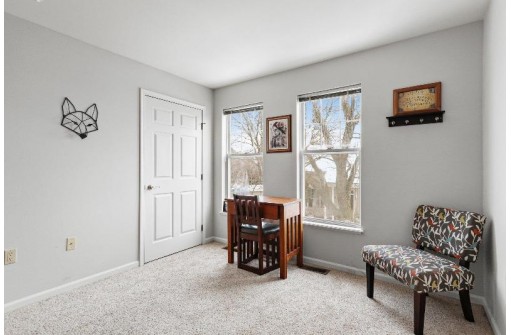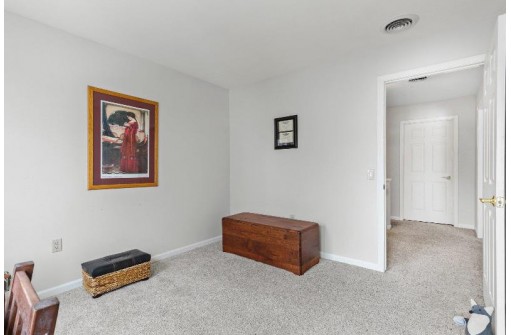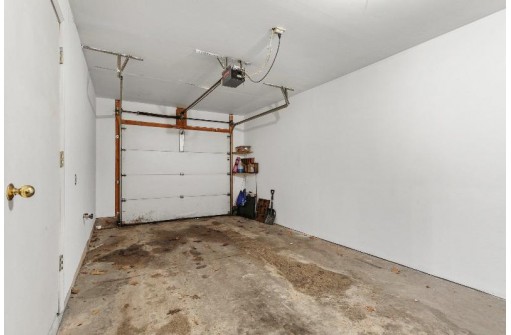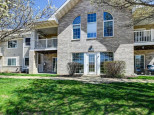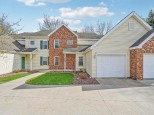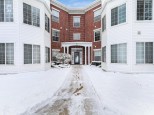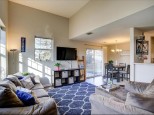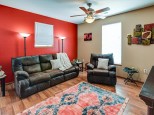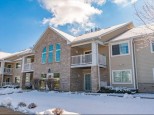Property Description for 2816 Holborn Circle, Madison, WI 53718
Walk in and feel the warm welcome of this townhouse condo that is conveniently located near shopping, restaurants and great for the commuter. Wonderful natural light. Open concept on main level is great for entertaining and a very functional kitchen for those who like to cook. Upstairs you will find 2 spacious bedrooms, laundry w/ almost new washer and dryer, main bedroom has a walk in closet and is connected to the nice sized full bath w/ 2 vanities. You will love having your attached private garage. Tankless water heater.
- Finished Square Feet: 1,113
- Finished Above Ground Square Feet: 1,113
- Waterfront:
- Building: Holborn Village
- County: Dane
- Elementary School: Eastside
- Middle School: Patrick Marsh
- High School: Sun Prairie
- Property Type: Condominiums
- Estimated Age: 1994
- Parking: 1 car Garage, Attached
- Condo Fee: $210
- Basement: None
- Style: Townhouse
- MLS #: 1974298
- Taxes: $3,941
- Master Bedroom: 11x14
- Bedroom #2: 10x11
- Kitchen: 12x9
- Living/Grt Rm: 17x13
- Laundry: 4x3
- Dining Area: 9x9
