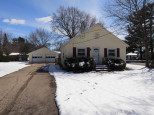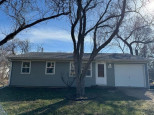Property Description for 2709 Golden Gate Way, Madison, WI 53713
Welcome to your sweet and sunny southside raised ranch! This lovely home has been freshly painted and features updated LVT flooring in the eat-in kitchen, complete with plenty of cabinet and counter space. You'll love relaxing in the screened-in porch or unwinding in the jetted tub on the main level. Need a space to work from home or exercise? The finished lower level has a bonus room with a window to meet your needs. Enjoy a short 5 minute walk to Ocean Road Park or stay home and tend to the raised garden beds or play in your tree-lined, fenced-in backyard.
- Finished Square Feet: 1,498
- Finished Above Ground Square Feet: 1,008
- Waterfront:
- Building Type: 1 story
- Subdivision: Nob Hill Park
- County: Dane
- Lot Acres: 0.26
- Elementary School: Allis
- Middle School: Sennett
- High School: Lafollette
- Property Type: Single Family
- Estimated Age: 1972
- Garage: 1 car, Attached, Opener inc.
- Basement: Full, Full Size Windows/Exposed, Partially finished, Poured Concrete Foundation
- Style: Raised Ranch
- MLS #: 1950850
- Taxes: $4,018
- Master Bedroom: 10x11
- Bedroom #2: 11X10
- Bedroom #3: 9X9
- Kitchen: 18X11
- Living/Grt Rm: 18X13
- Laundry:
- Rec Room: 23X15
- Bonus Room: 13x8






































































