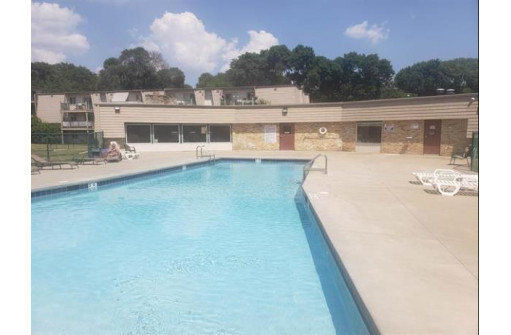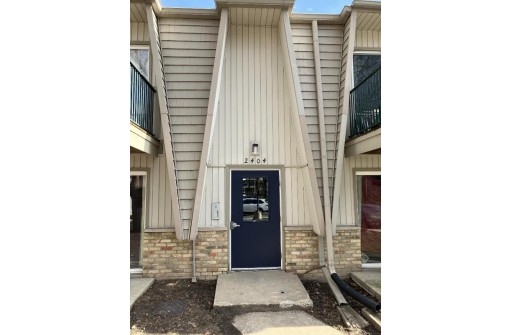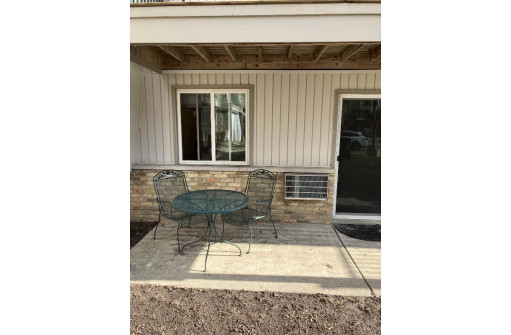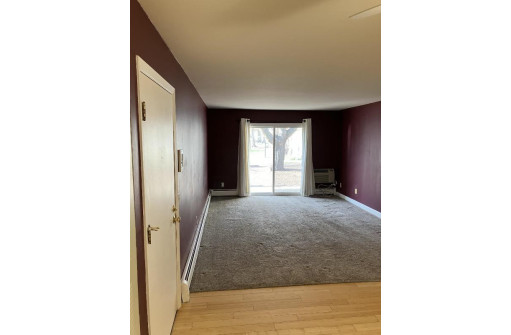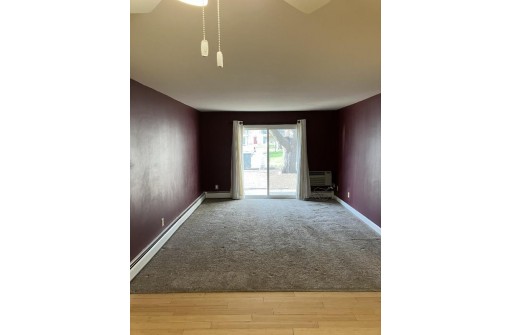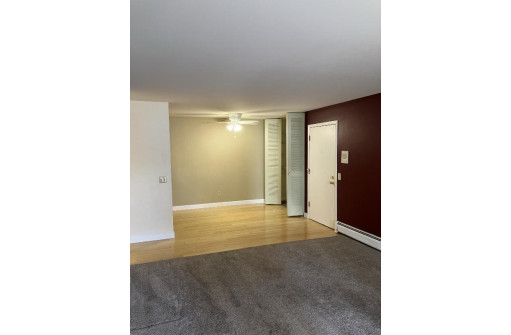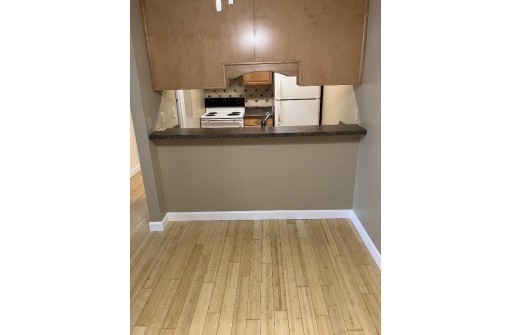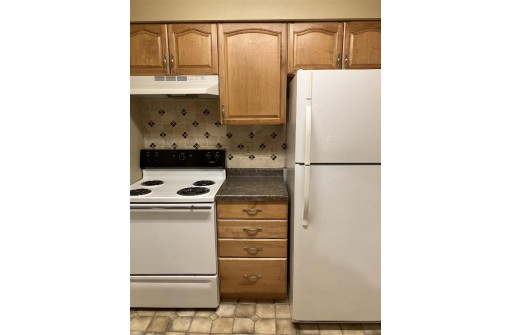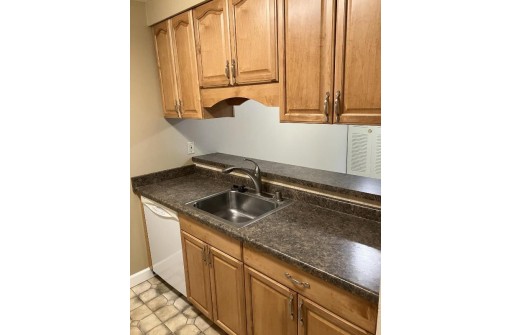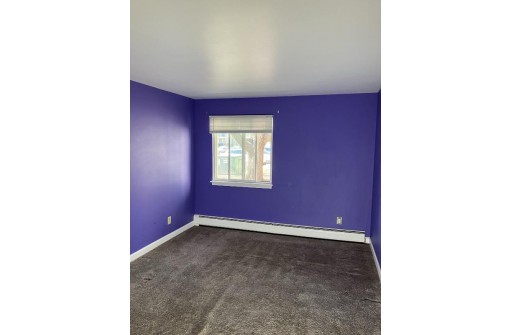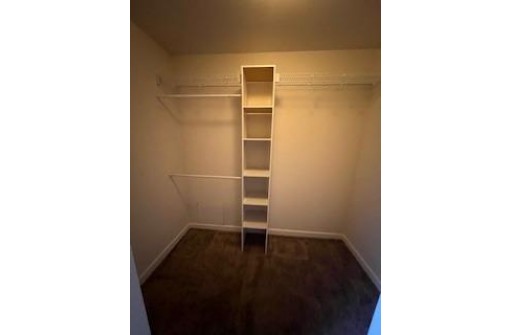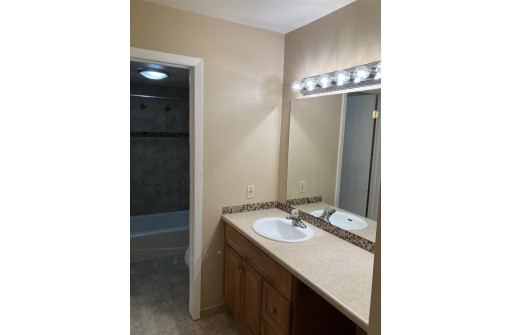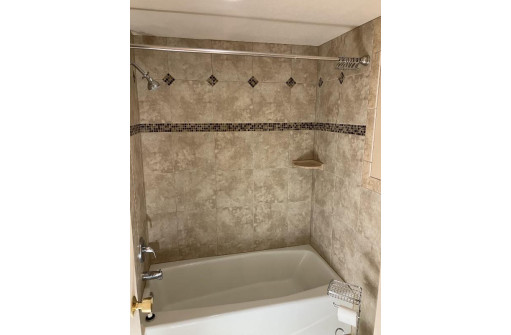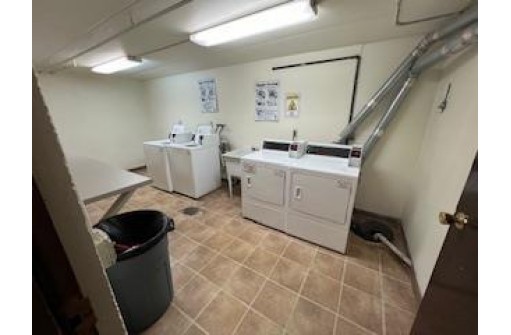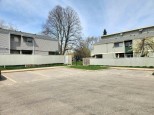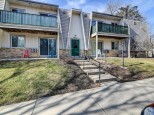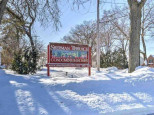Property Description for 2404 Independence Lane 101, Madison, WI 53704
Why rent when you can buy for the same price or less? This is a unique opportunity to own a home in Madison for under $200K. This is a two-bedroom, one-bath Condo with upgrades including bamboo floor in the entry, dining, and hallway, a new tile floor and tub surround in the bathroom, a tile backsplash in the kitchen, newer cabinets, newer 5" white trim, and white-painted doors, and new ceiling fans. The first-floor unit has convenient parking right outside your front door. Coin-operated washer and dryer on the lower level.
- Finished Square Feet: 987
- Finished Above Ground Square Feet: 987
- Waterfront:
- Building: Stonebridge Condos
- County: Dane
- Elementary School: Sandburg
- Middle School: Sherman
- High School: East
- Property Type: Condominiums
- Estimated Age: 1974
- Parking: Outside only
- Condo Fee: $254
- Basement: None
- Style: Garden (apartment style)
- MLS #: 1974557
- Taxes: $2,283
- Master Bedroom: 16x12
- Bedroom #2: 13x10
- Kitchen: 7x8
- Living/Grt Rm: 12x27
- Dining Room: 16x10
- Laundry:
