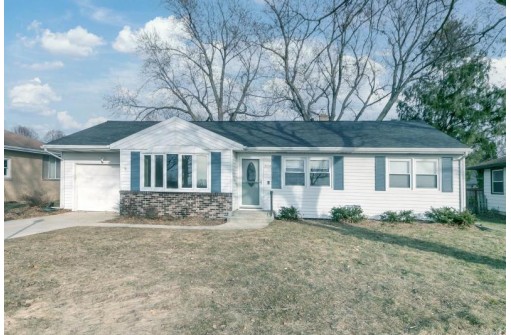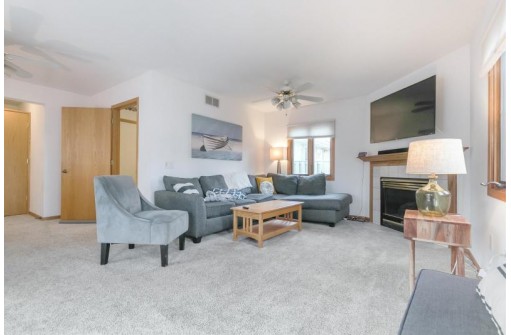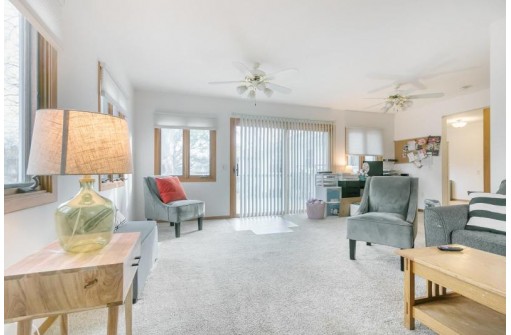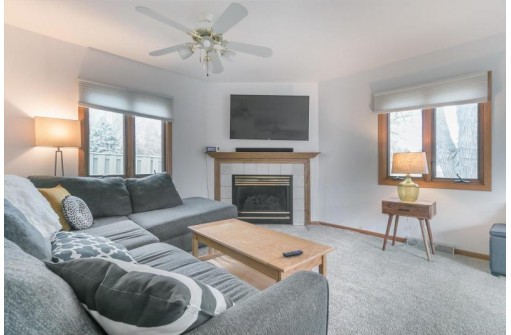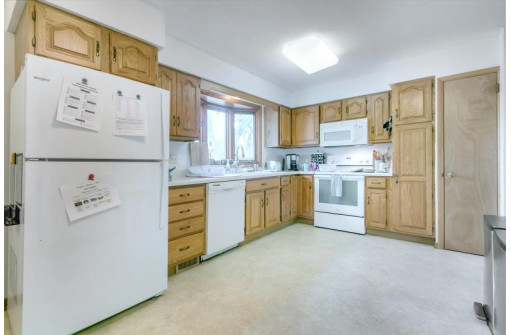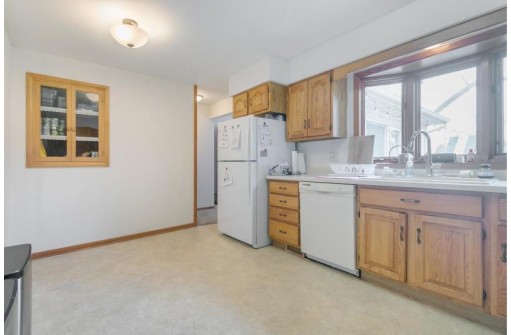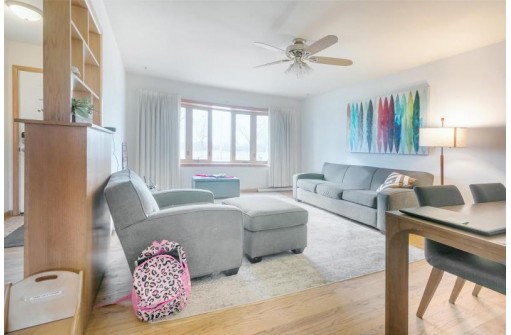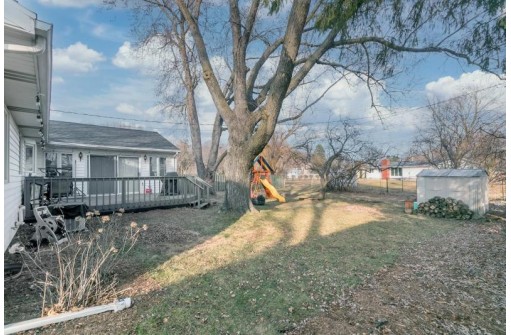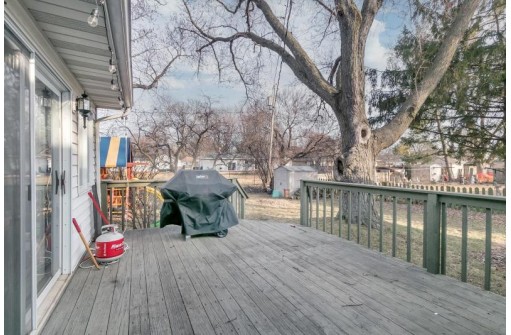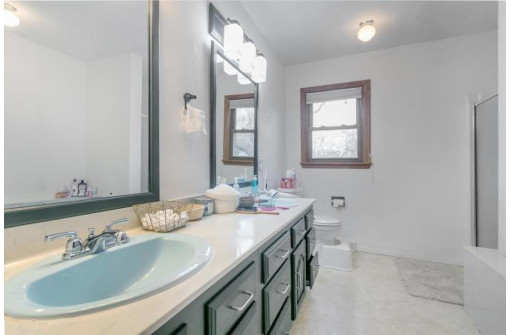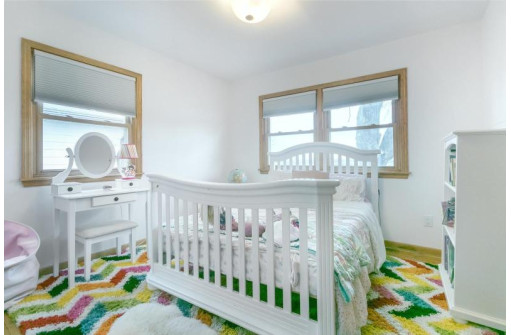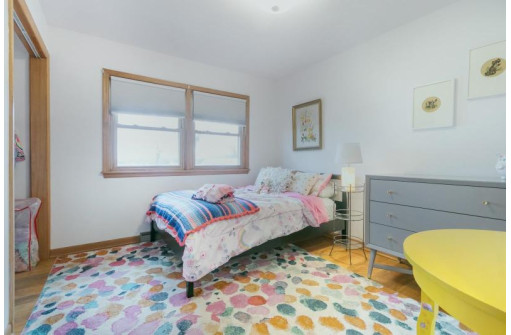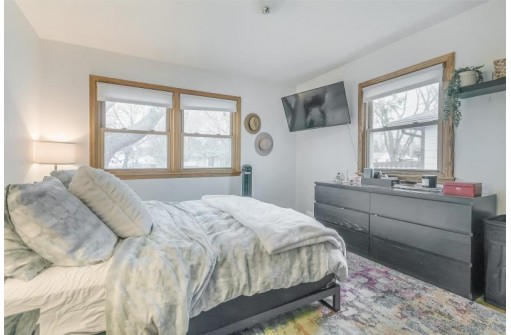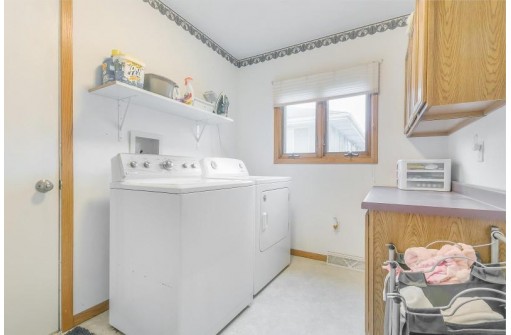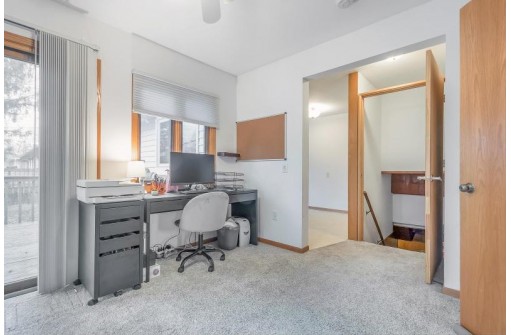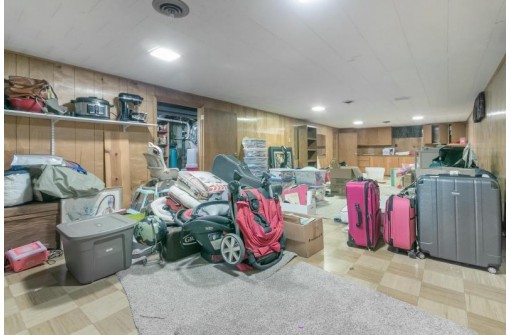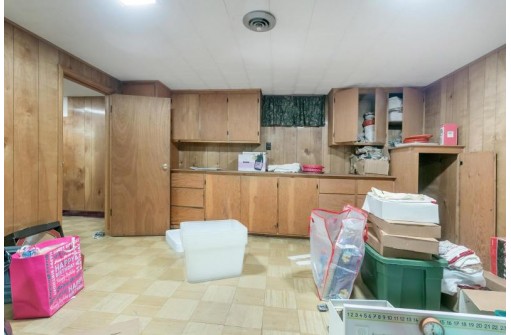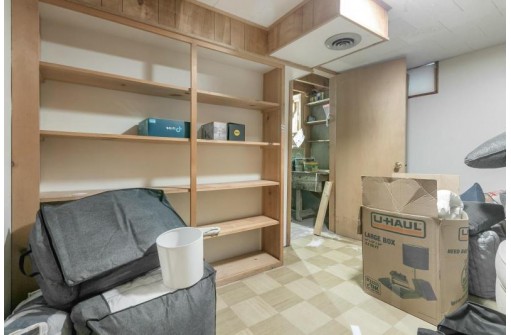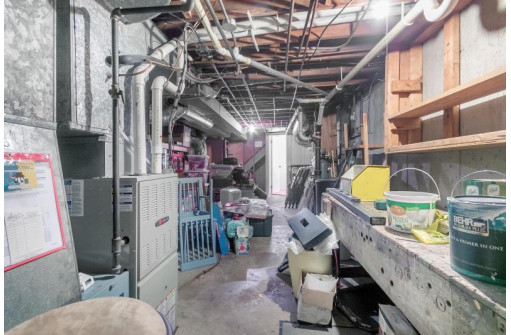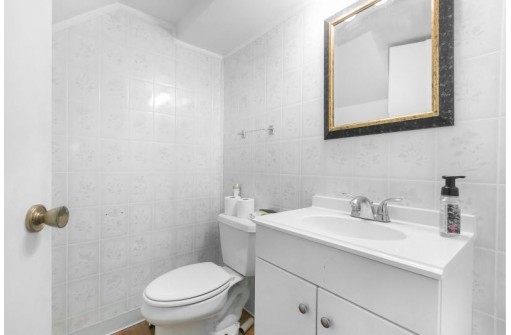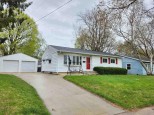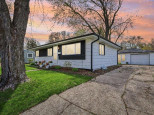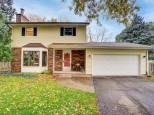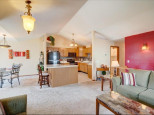Property Description for 2113 Portage Road, Madison, WI 53704-3505
This home has only had two owners since it was built in 1960...tour the property to see why! The home features an addition which added a 2nd living room w/gas fireplace & first floor laundry room. Oversized sliding glass doors open to a large deck and beautiful backyard. New roof was done in 2022. Bedrooms & front living room have original hardwood floors. The view from the front bay window shows off beautiful sunsets over the large park across the street. Basement is partially finished and has excellent storage space. The one-car garage was updated last year with new drywall/firewall and a custom-fit workbench.
- Finished Square Feet: 2,196
- Finished Above Ground Square Feet: 1,596
- Waterfront:
- Building Type: 1 story
- Subdivision:
- County: Dane
- Lot Acres: 0.24
- Elementary School: Sandburg
- Middle School: Sherman
- High School: East
- Property Type: Single Family
- Estimated Age: 1960
- Garage: 1 car, Attached
- Basement: Full, Partially finished, Poured Concrete Foundation
- Style: Ranch
- MLS #: 1973915
- Taxes: $5,146
- Master Bedroom: 12x11
- Bedroom #2: 11x10
- Bedroom #3: 11x11
- Kitchen: 16x10
- Living/Grt Rm: 19x13
- Rec Room: 38x14
- DenOffice: 11x8
- Laundry: 10x7
- Dining Area: 10x8
