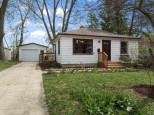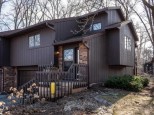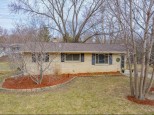Property Description for 17 Merrill Crest Dr, Madison, WI 53705
SHOWINGS START 5/27/22. Come and check out this cute ranch in an unbeatable location! Excellent sized kitchen with plenty of cupboard space, finished downstairs boasts giant rec area, great for game day or game play, as well as an extra bonus room for a gym or an office. Additional workshop area for woodworking or other crafts/hobbies. Ample space in the partially fenced backyard with opportunity to add your own fun outdoor ideas. Easily accessible to public transportation, UW, Hilldale, downtown and more!
- Finished Square Feet: 1,904
- Finished Above Ground Square Feet: 1,204
- Waterfront:
- Building Type: 1 story
- Subdivision: Crestwood
- County: Dane
- Lot Acres: 0.32
- Elementary School: Stephens
- Middle School: Spring Harbor
- High School: Memorial
- Property Type: Single Family
- Estimated Age: 1964
- Garage: 1 car
- Basement: Partial, Poured Concrete Foundation
- Style: Ranch
- MLS #: 1934629
- Taxes: $5,078
- Master Bedroom: 11x13
- Bedroom #2: 10x13
- Bedroom #3: 10x12
- Kitchen: 12x18
- Living/Grt Rm: 11x21
- Rec Room: 15x28
- DenOffice: 11x13
- Laundry:


















































