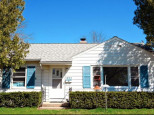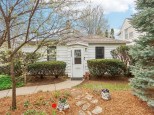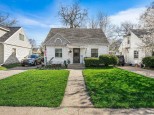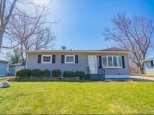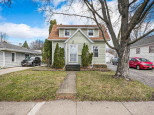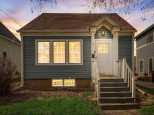Property Description for 1541 Delaware Blvd, Madison, WI 53704
Move right into this one and start enjoying your new home. The nicely appointed kitchen with breakfast bar opens up to a sun-splashed living room. You'll love the beautifully refinished oak floors throughout the main level. Enjoy the spacious sunroom and the mature fenced-in backyard. There's plenty of space in the main floor bedrooms. In the lower level, there's room for an office, rec room or working out. There's also a 2-car garage and a garden shed. This convenient northside neighborhood is close to parks, schools, and shopping. Check it out today!
- Finished Square Feet: 1,538
- Finished Above Ground Square Feet: 930
- Waterfront:
- Building Type: 1 story
- Subdivision: Sherman Village
- County: Dane
- Lot Acres: 0.22
- Elementary School: Gompers
- Middle School: Black Hawk
- High School: East
- Property Type: Single Family
- Estimated Age: 1960
- Garage: 2 car, Detached
- Basement: 8 ft. + Ceiling, Full, Partially finished, Poured Concrete Foundation
- Style: Ranch
- MLS #: 1934223
- Taxes: $4,823
- Master Bedroom: 11x10
- Bedroom #2: 11x19
- Bedroom #3: 9x9
- Kitchen: 14x10
- Living/Grt Rm: 17x12
- Rec Room: 20x15
- DenOffice: 14x14
- Laundry: 12x10
- Dining Area: 8x8
- Sun Room: 16x14



































































