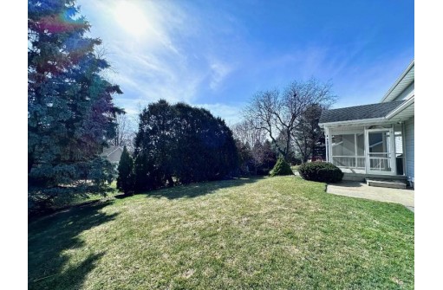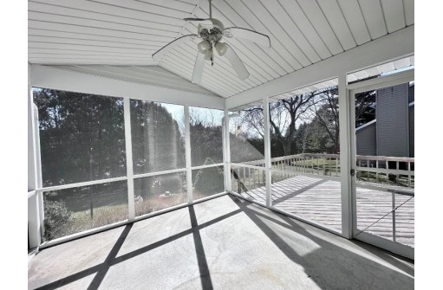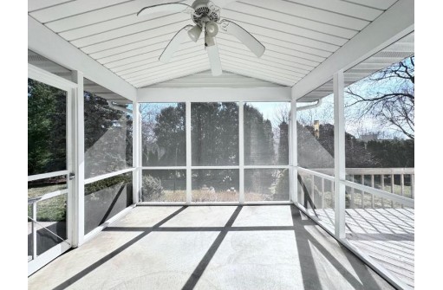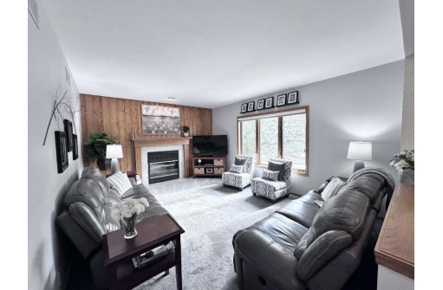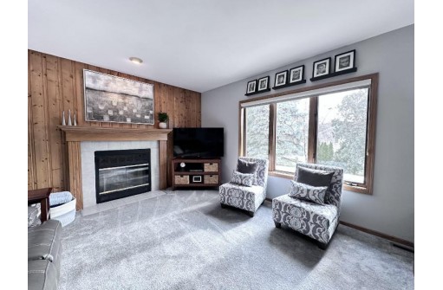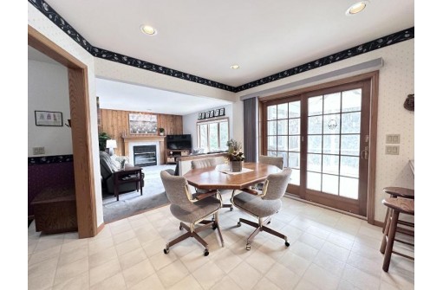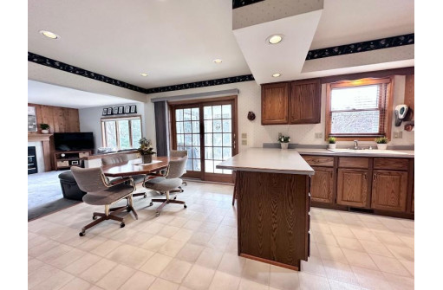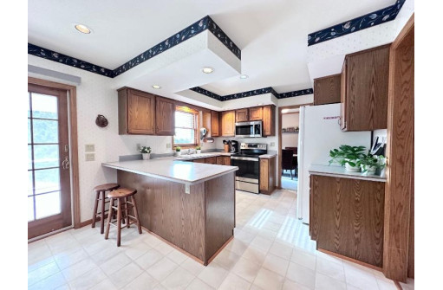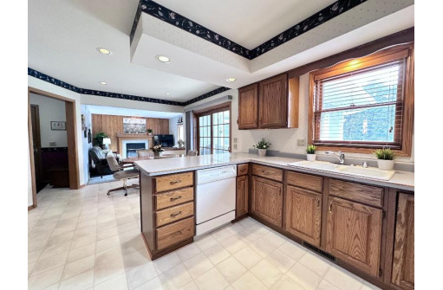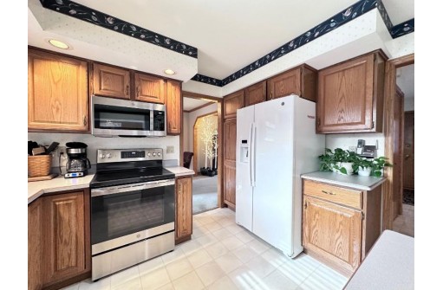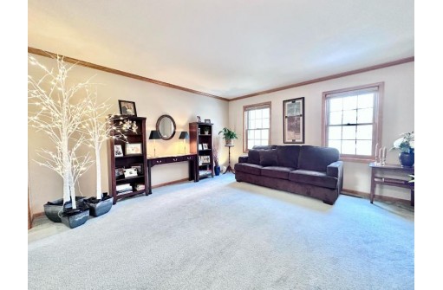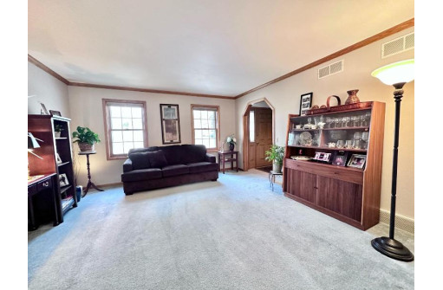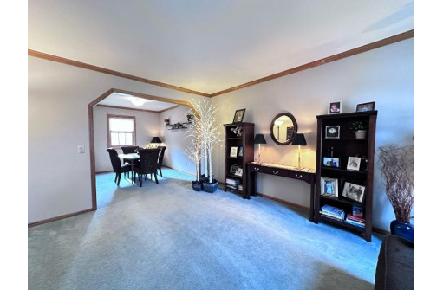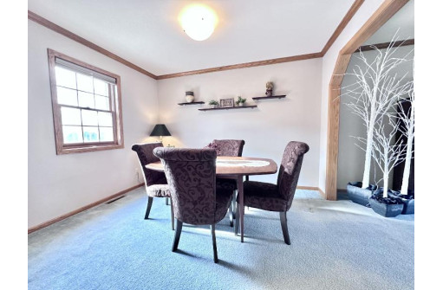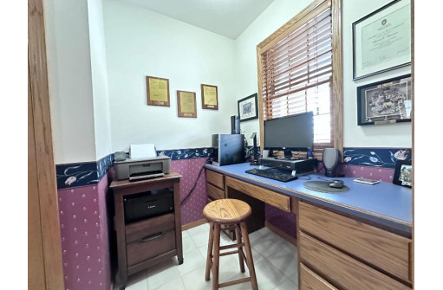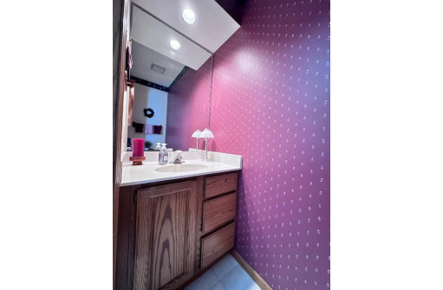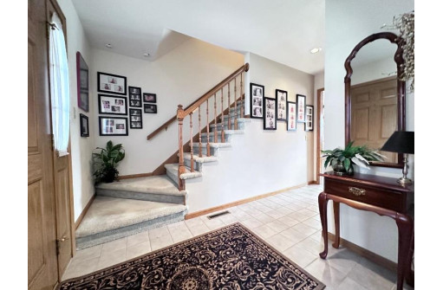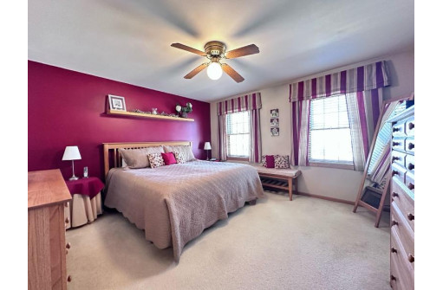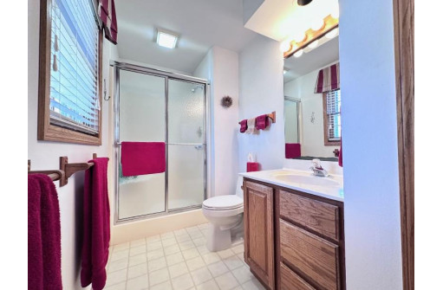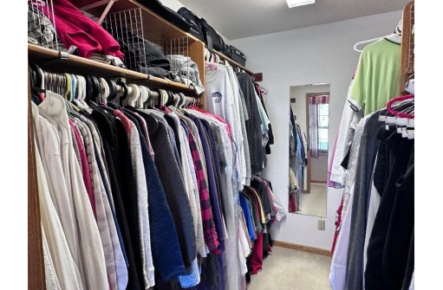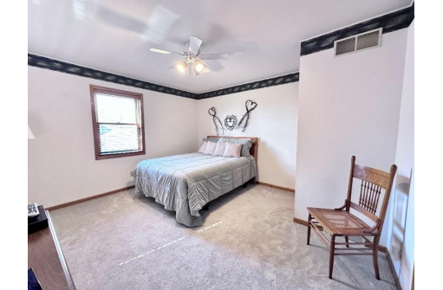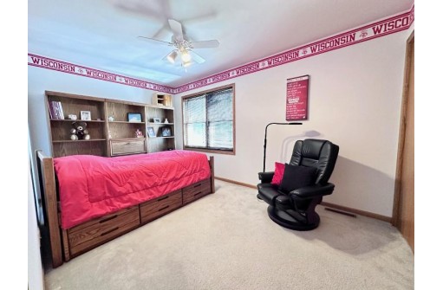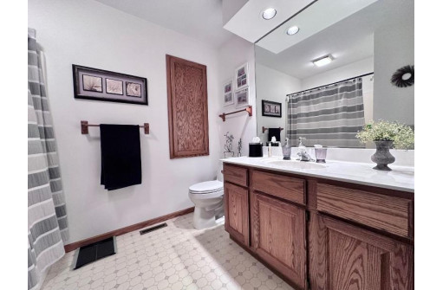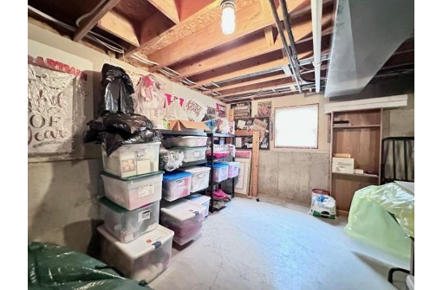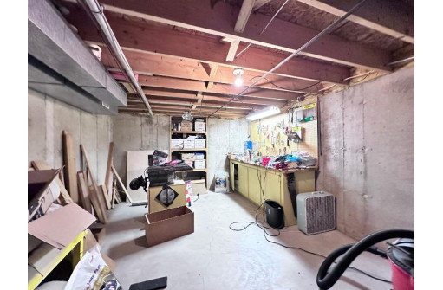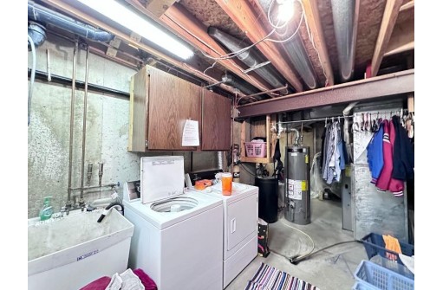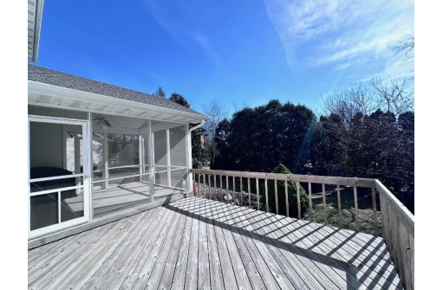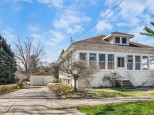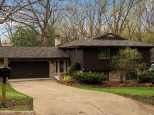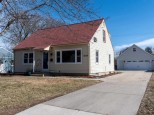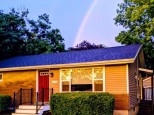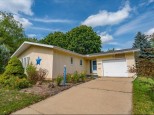Property Description for 1529 Twilight Trail, Madison, WI 53716
Showings begin March 21st at 8 am. You will feel right at home in this immaculate 2 story with 2,020 sq ft, 3 bedrooms & 2 1/2 baths, 2 car garage, spacious kitchen & dining area plus formal dining / flex room, main level living room, micro office & family room with fireplace, huge owners suite & owners bath, exposed lower level for future expansion. Enjoy view of mature trees & private yard from large screened porch & deck. Many newer updates include: Oven (2023), microwave (2022), refrigerator (2020), water heater (2019), furnace & A/C (2012).
- Finished Square Feet: 2,020
- Finished Above Ground Square Feet: 2,020
- Waterfront:
- Building Type: 2 story
- Subdivision: Buckeye Hill Estates
- County: Dane
- Lot Acres: 0.21
- Elementary School: Elvehjem
- Middle School: Sennett
- High School: Lafollette
- Property Type: Single Family
- Estimated Age: 1989
- Garage: 2 car, Attached, Opener inc.
- Basement: Full, Full Size Windows/Exposed
- Style: Colonial
- MLS #: 1971672
- Taxes: $7,248
- Master Bedroom: 14x13
- Bedroom #2: 13x12
- Bedroom #3: 15x9
- Family Room: 17x13
- Kitchen: 20x11
- Living/Grt Rm: 14x14
- Dining Room: 11x9
- ScreendPch: 12x12
- DenOffice: 10x5
- Laundry:

