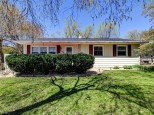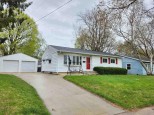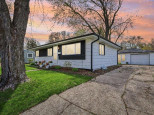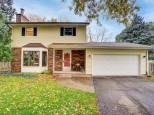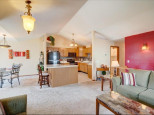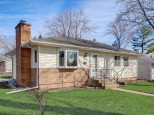Property Description for 1525 Pleasure Dr, Madison, WI 53704
An impeccably well cared for ranch home. Truly move-in ready. This home features hardwood floors and updated windows. Large three-season porch off bright airy kitchen. Open floor plan from living room, dining room, and kitchen. Two large bedrooms and one large bathroom on the main level. Lower level finished with full bath. The yard is beautifully landscaped, plus a back patio and large deck in front. Lovely, quiet neighborhood near bus lines and shopping.
- Finished Square Feet: 1,612
- Finished Above Ground Square Feet: 1,130
- Waterfront:
- Building Type: 1 story
- Subdivision: Brentwood
- County: Dane
- Lot Acres: 0.25
- Elementary School: Emerson
- Middle School: Sherman
- High School: East
- Property Type: Single Family
- Estimated Age: 1953
- Garage: 2 car, Attached, Opener inc.
- Basement: Full, Partially finished, Poured Concrete Foundation
- Style: Ranch
- MLS #: 1940449
- Taxes: $4,586
- Master Bedroom: 12x15
- Bedroom #2: 12x15
- Kitchen: 9x15
- Living/Grt Rm: 24x12
- Dining Room: 16x12
- 3-Season: 11x9
- Rec Room: 31x14











































