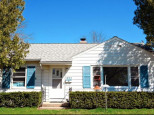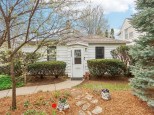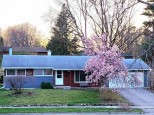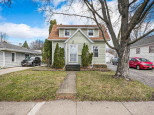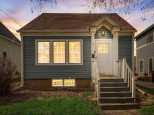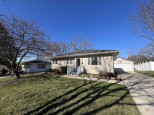Property Description for 1514 Sheridan Drive, Madison, WI 53704
SD 10/19. Welcome to Sheridan Triangle and this charming three- bedroom, one-bathroom bungalow home. The main floor features a sunny, bright living room and two bedrooms with hardwood floors, as well as kitchen and full bath (updated in 2015). There is a third bedroom on the second floor and basement has potential to be finished as well. A new water heater was installed in 2022 and a new furnace in 2017. The house faces Sheridan Triangle Park and is a 10-minute walk to restaurants, shops, and the downtown bus. The backyard boasts a rare two-car garage, a large, fenced area, and beyond, a peaceful oasis overlooking the trees of Maple Bluff Country Club.
- Finished Square Feet: 970
- Finished Above Ground Square Feet: 970
- Waterfront:
- Building Type: 2 story
- Subdivision:
- County: Dane
- Lot Acres: 0.14
- Elementary School: Emerson
- Middle School: Sherman
- High School: East
- Property Type: Single Family
- Estimated Age: 1950
- Garage: 2 car, Detached
- Basement: Block Foundation, Full
- Style: Bungalow
- MLS #: 1965246
- Taxes: $4,819
- Master Bedroom: 17x11
- Bedroom #2: 11x11
- Bedroom #3: 12x8
- Kitchen: 12x8
- Living/Grt Rm: 16x12







































