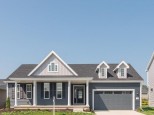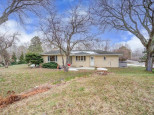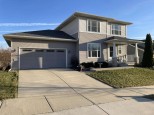Property Description for 125 Alton Dr, Madison, WI 53718
Meticulously maintained 4 bedrm/3 bath Ranch in popular Grandview Commons is the one you have been waiting for! Spacious main level offers coveted open concept layout with elevated 9ft ceilings & abundance of natural light. Lg. living area flows into the beautiful kitchen featuring an island/breakfast bar, SS appliances, ample counter space/cabinetry plus dinette area w/ walkout to deck overlooking peaceful greenery & pond. Private Owner's Suite boasts tray ceiling, walk-in closet & private bath w/ walk-in shower. Recently finished lower level is perfect for entertaining with Quartz wet bar, gigantic rec room w/ stunning electric FP & built-ins, full bath & 4th bed. Convenient ML laundry, attached 2 car garage & plenty of storage complete; see docs for full list of features!
- Finished Square Feet: 2,539
- Finished Above Ground Square Feet: 1,576
- Waterfront: Pond
- Building Type: 1 story
- Subdivision: Grandview Commons North Addn
- County: Dane
- Lot Acres: 0.15
- Elementary School: Kennedy
- Middle School: Whitehorse
- High School: Lafollette
- Property Type: Single Family
- Estimated Age: 2015
- Garage: 2 car, Attached
- Basement: 8 ft. + Ceiling, Full, Full Size Windows/Exposed, Poured Concrete Foundation, Radon Mitigation System, Sump Pump, Total finished
- Style: Prairie/Craftsman, Ranch
- MLS #: 1950510
- Taxes: $6,886
- Master Bedroom: 13x13
- Bedroom #2: 11x10
- Bedroom #3: 10x10
- Bedroom #4: 11x13
- Kitchen: 12x9
- Living/Grt Rm: 16x14
- Rec Room: 31x24
- Laundry: 11x7
- Dining Area: 11x11


































































