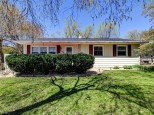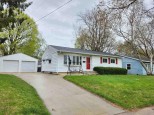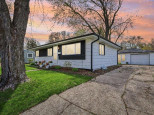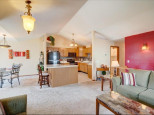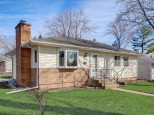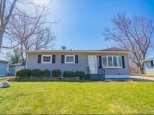Property Description for 1206 Southridge Dr, Madison, WI 53704-8575
Beautiful ranch style home on the eastside in walking distance to Glacier Hill park. Completely remodeled and updated throughout. Freshley painted from top down and includes new flooring, lighting fixtures, plumbing fixtures, hardware, trim, GE SS appliance package and more. Spacious and inviting lower level. Move in ready and will not last long. Quick closing is preferred. Measurements are approximate. Buyer to verify if important. Offers due by 12:00 PM on Tuesday 3/22 and will be reviewed in the evening. Please give binding acceptance through 3/23. Sellers prefer to close as soon as possible.
- Finished Square Feet: 1,343
- Finished Above Ground Square Feet: 1,343
- Waterfront:
- Building Type: 1 story
- Subdivision: Ridgewood Valley Additional
- County: Dane
- Lot Acres: 0.18
- Elementary School: Hawthorne
- Middle School: Sherman
- High School: East
- Property Type: Single Family
- Estimated Age: 2000
- Garage: 2 car, Attached
- Basement: Full, Poured Concrete Foundation
- Style: Ranch
- MLS #: 1929584
- Taxes: $5,334
- Master Bedroom: 14X13
- Bedroom #2: 10X11
- Bedroom #3: 11X11
- Kitchen: 11X11
- Living/Grt Rm: 11X14
- Laundry:
- Dining Area: 10X11









































