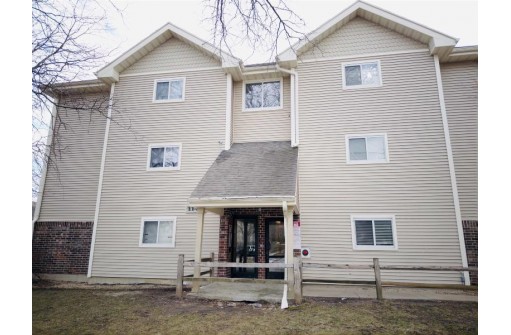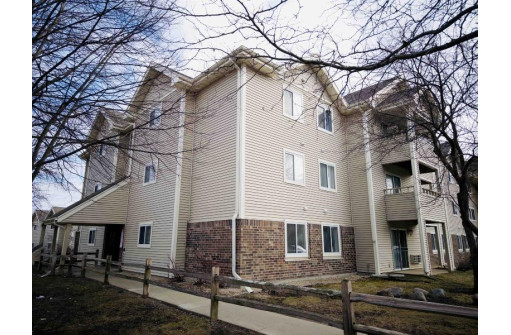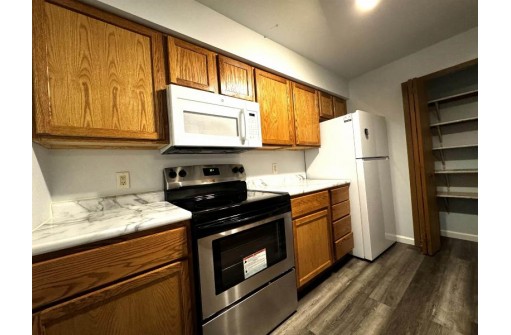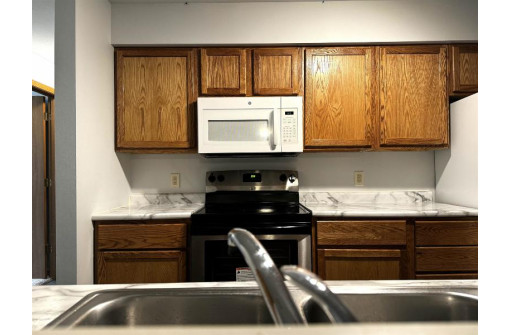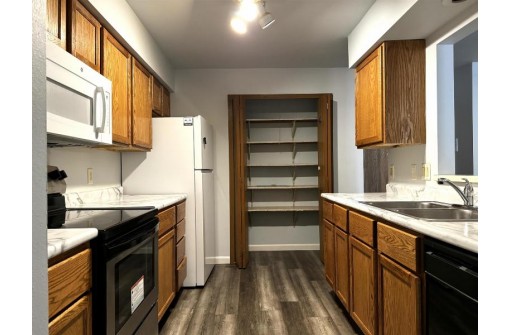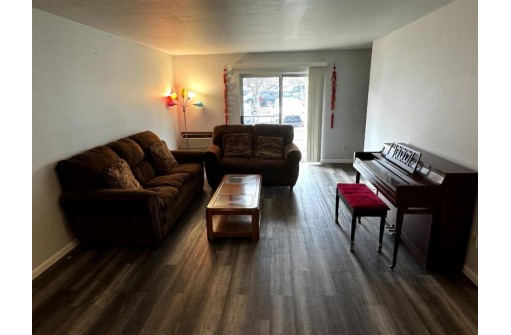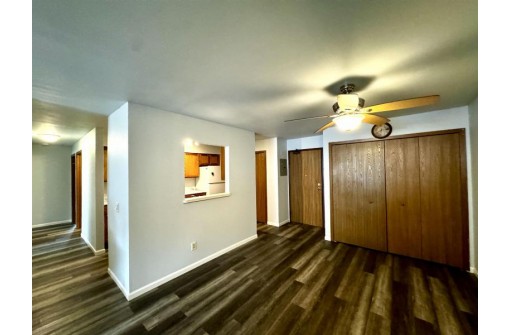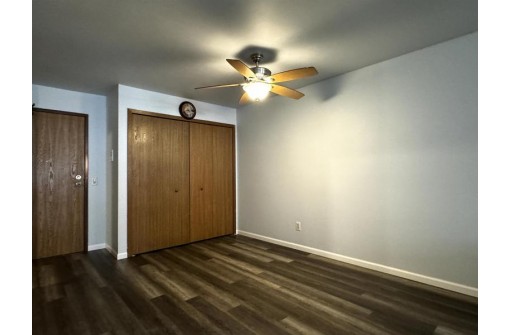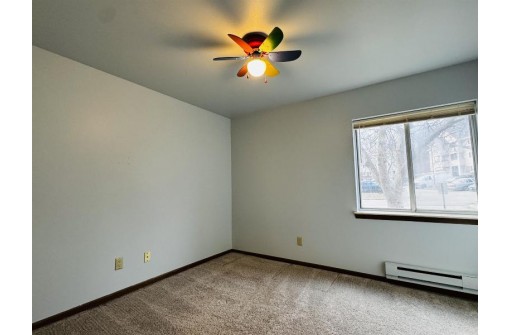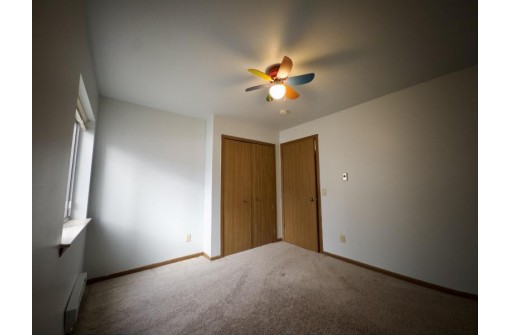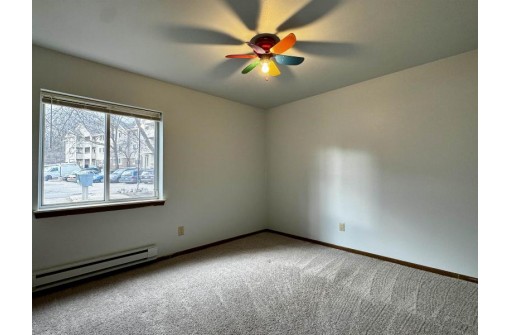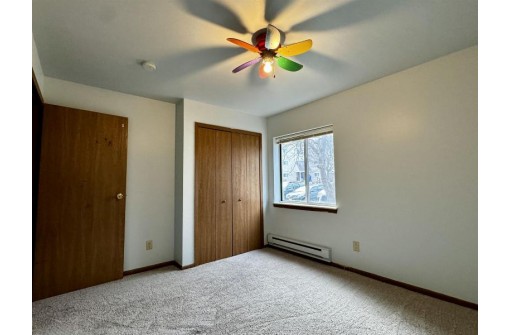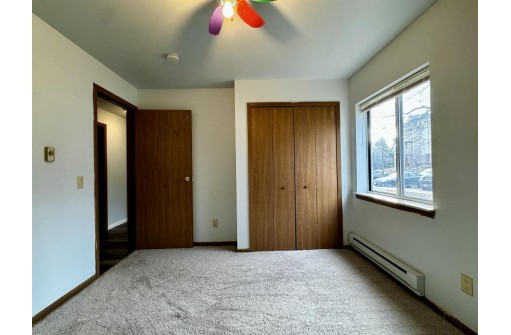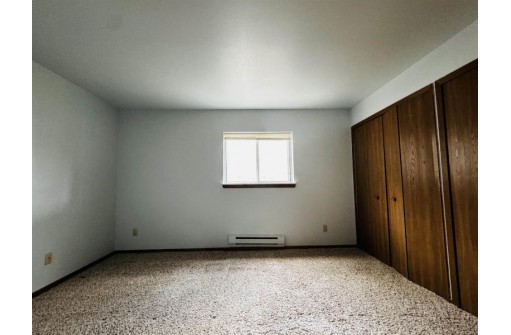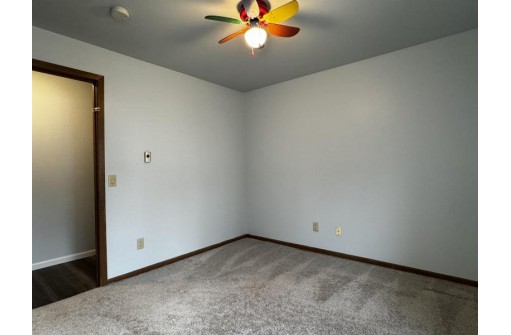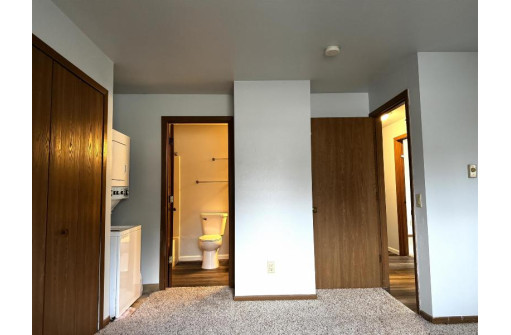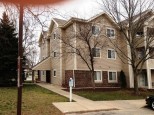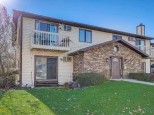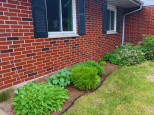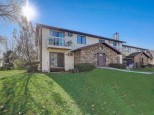Property Description for 1140 Morraine View Drive 101, Madison, WI 53719
Affordable three bedroom condo in the Middleton School District, convenient location to to shopping, groceries, restaurants, and Elevr Park. Light-filled living rooms, dining area and kitchen flow with open concept. Primary bedroom walk through to the large full bathroom. In unit washer/dryer. Deeded one underground parking space (#2) and additional surface lot parking. Fresh paint in living room, newly updated kitchen and LVP Flooring. Rental allowed. great investment income, market rent is around $1450.
- Finished Square Feet: 1,111
- Finished Above Ground Square Feet: 1,111
- Waterfront:
- Building: Madison Estates Condo Ass
- County: Dane
- Elementary School: Call School District
- Middle School: Call School District
- High School: Middleton
- Property Type: Condominiums
- Estimated Age: 1989
- Parking: 1 space assigned, Opener inc, Underground
- Condo Fee: $325
- Basement: None
- Style: Garden (apartment style)
- MLS #: 1970967
- Taxes: $1,846
- Master Bedroom: 11x13
- Bedroom #2: 11x10
- Bedroom #3: 11x10
- Kitchen: 09x06
- Living/Grt Rm: 12x18
- Laundry:
- Dining Area: 12x19
