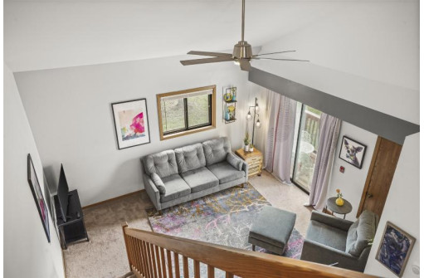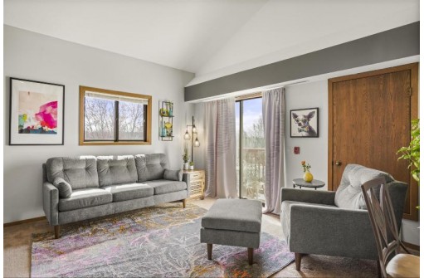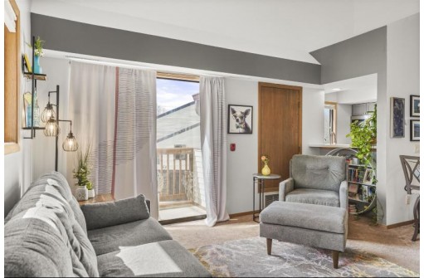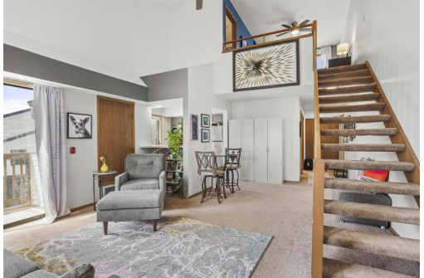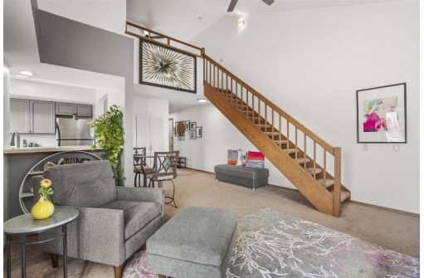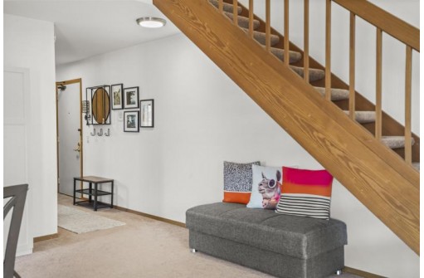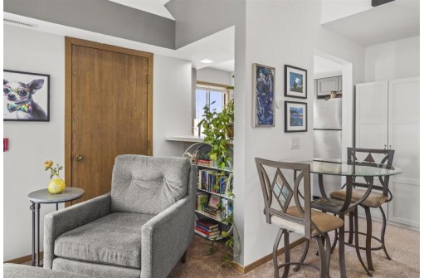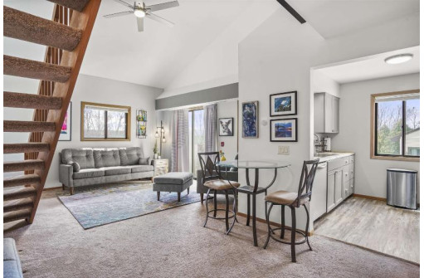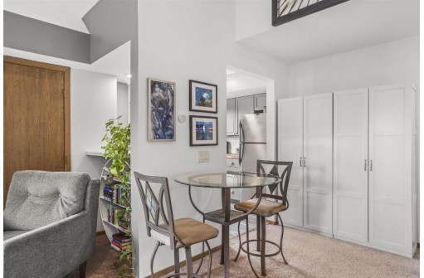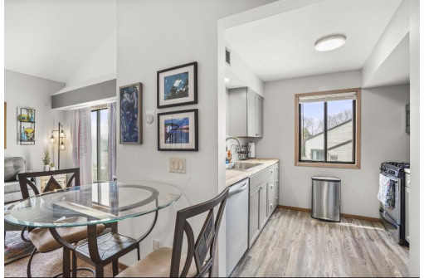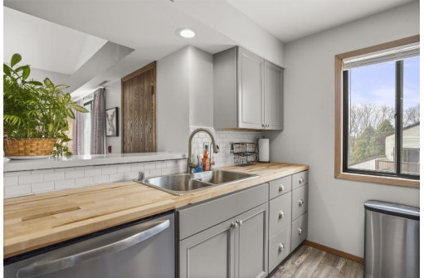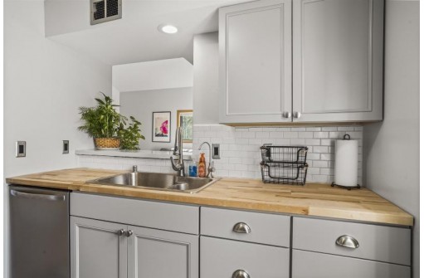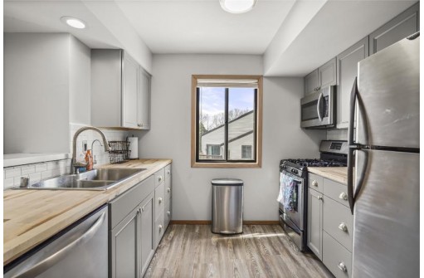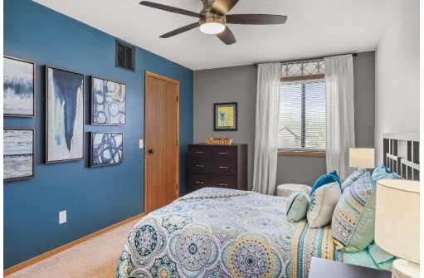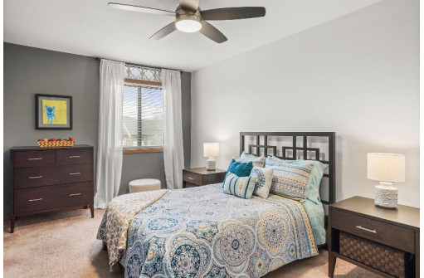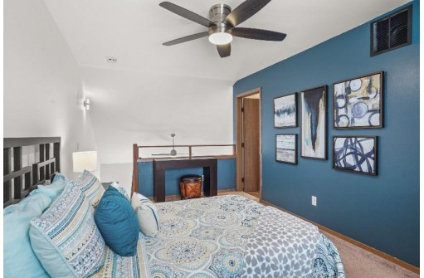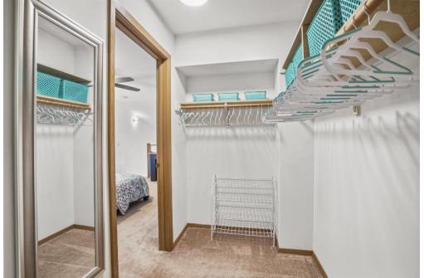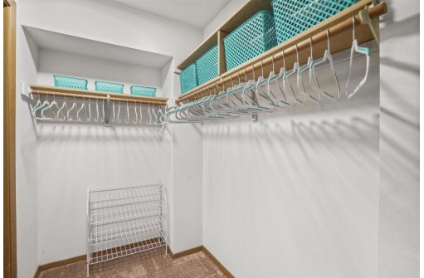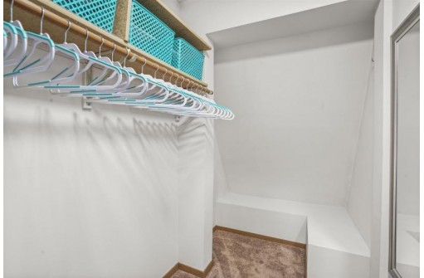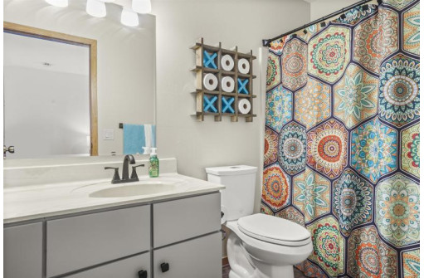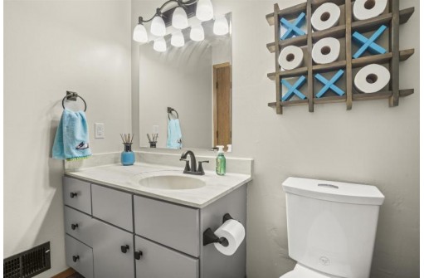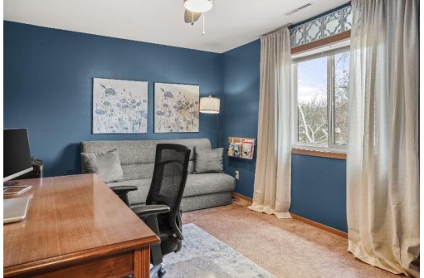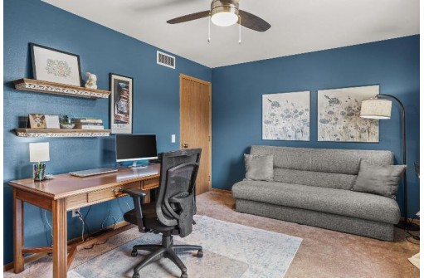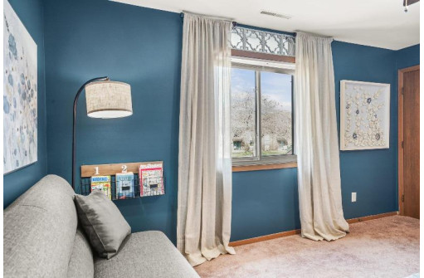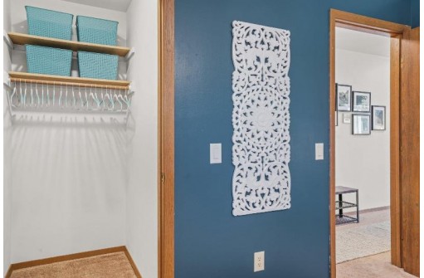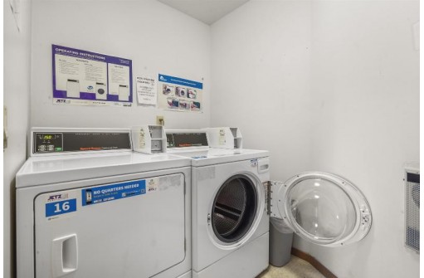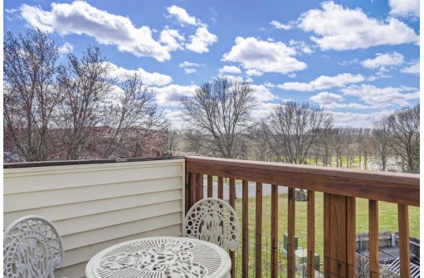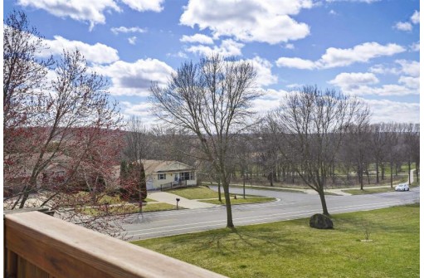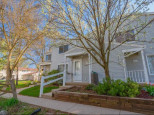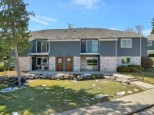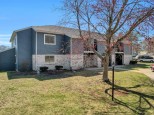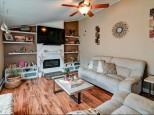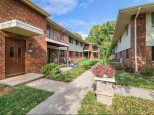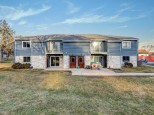Property Description for 1025 S Sunnyvale Lane B, Madison, WI 53713
Showings starts 4/5. Welcome home to this beautifully maintained two bed, two bath corner unit surrounded by 12 acres of land near walking trails. Natural light shines into your open-concept living space peeking into your newly renovated kitchen. Marvel at the stylish kitchen with updated flooring, cupboards and countertops. You can't help but notice the stunning loft that boasts the primary bed, full bath and walk-in closet. The main floor bedroom features two spacious closets. The convenient location of this condo has easy access to downtown, Indian Springs Park, restaurants and shopping. Low condo fee with no more lawn care or snow removal. Great rental/investment opportunity! Cats and/or one Dog under 35 lbs allowed. Board permission for larger pets & multiple dogs
- Finished Square Feet: 1,025
- Finished Above Ground Square Feet: 1,025
- Waterfront:
- Building: Hunt Club Condominiums
- County: Dane
- Elementary School: Call School District
- Middle School: Sennett
- High School: Lafollette
- Property Type: Condominiums
- Estimated Age: 1988
- Parking: Outside only
- Condo Fee: $254
- Basement: None
- Style: Townhouse
- MLS #: 1973952
- Taxes: $2,293
- Master Bedroom: 10x16
- Bedroom #2: 11x14
- Kitchen: 9x8
- Living/Grt Rm: 14x15
- Dining Room: 9x11
