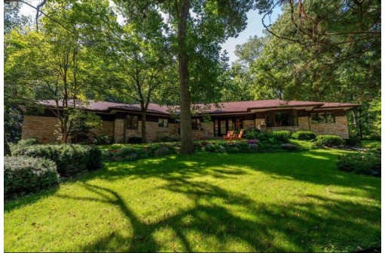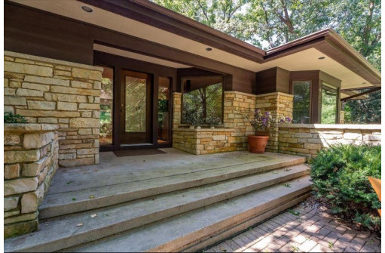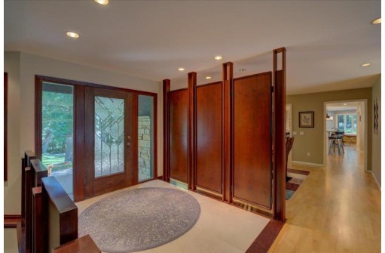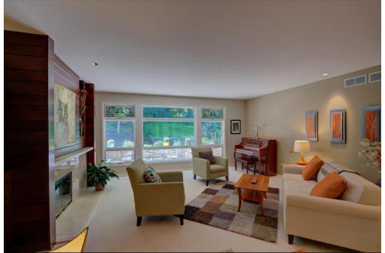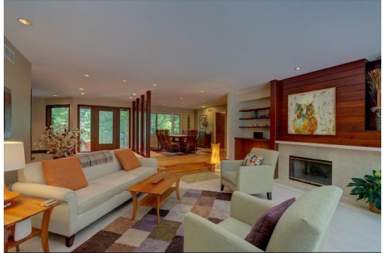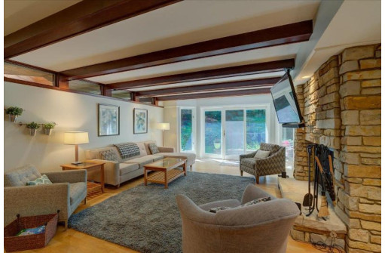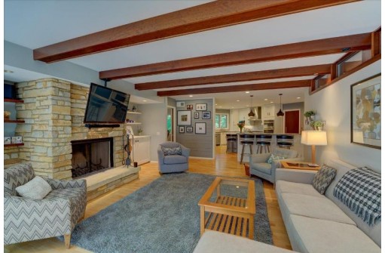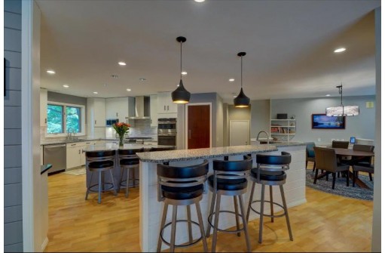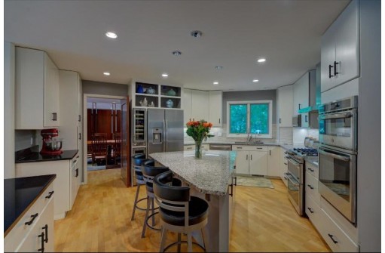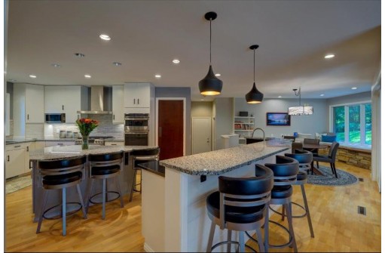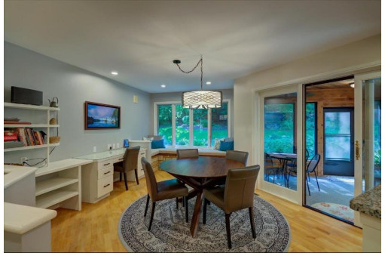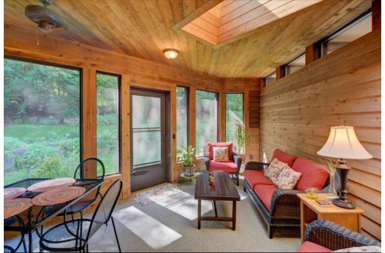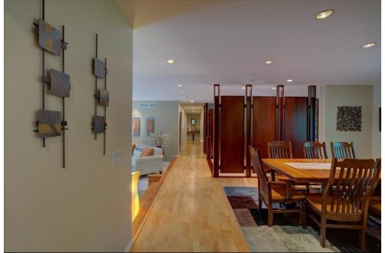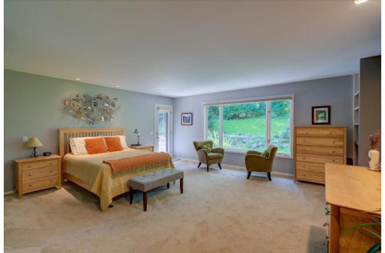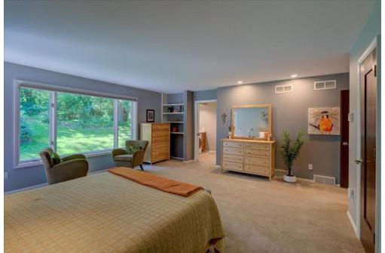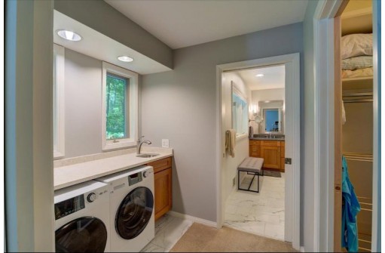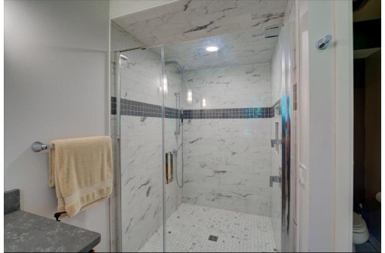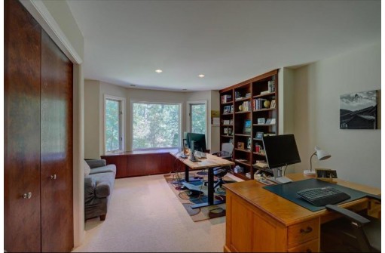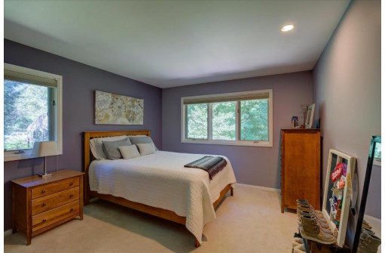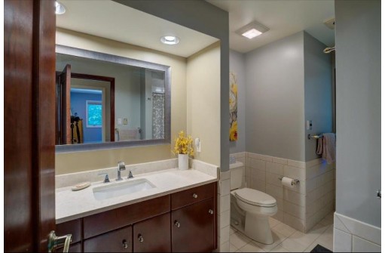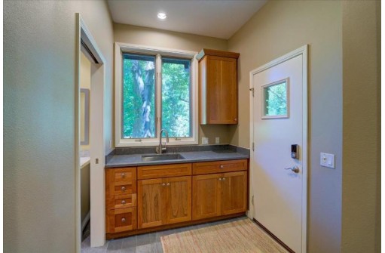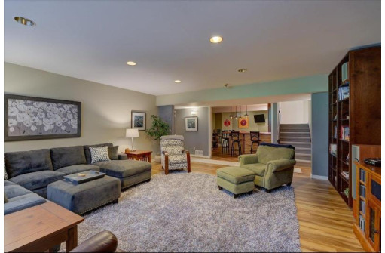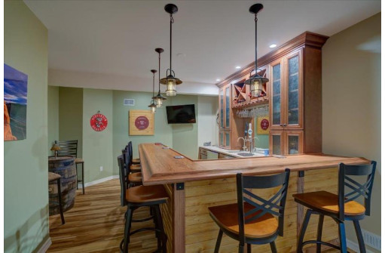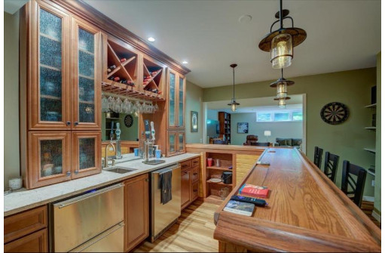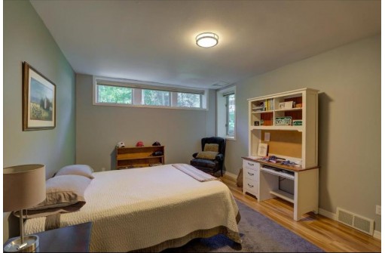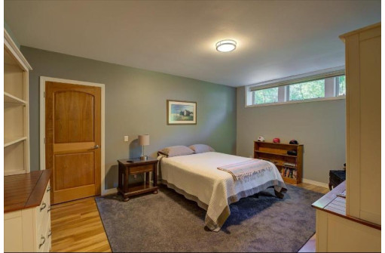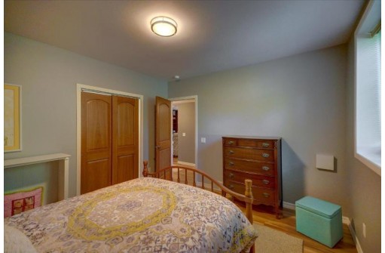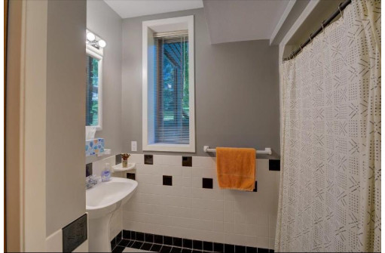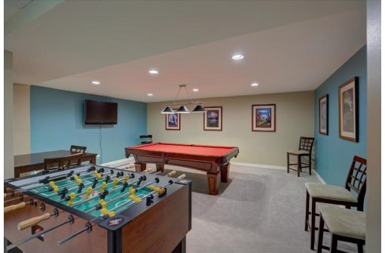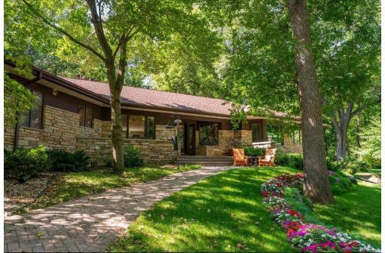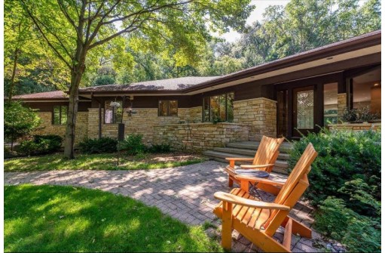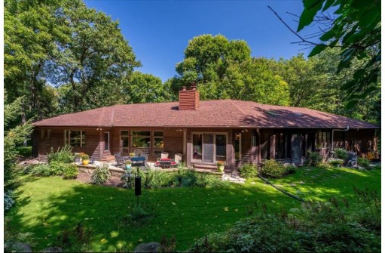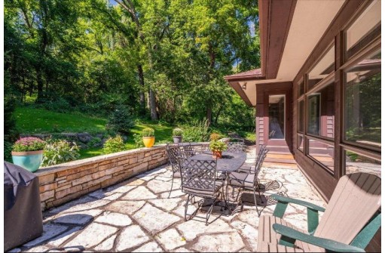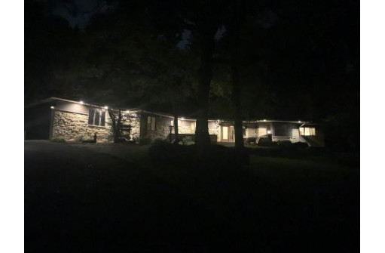Property Description for 1022 Hillside Ave, Madison, WI 53705
Stunning, one of a kind, woodland home in the desirable Highlands neighborhood. Meticulously renovated for modern living, while staying true to the Frank Lloyd Wright Prairie Style appeal. This bright home is perfect for family living & formal/informal entertaining. Recently added: LL custom bar, game & exercise rm; powder rm on ML & laundry area in primary suite & basement. Fully remodeled: primary bath including soaking tub & glass shower; kitchen w/ new SS appliances, quartz countertops, cabinet facings & 2nd island/bar area; entirely repainted & new LL flooring, Secluded, woodland sandscape w/ flagstone patio & sunroom. Updated mechanicals with new Lenox furnace and A/C, whole home dehumidifier and newer roof. A rare opportunity to own this spectacular home.
- Finished Square Feet: 5,181
- Finished Above Ground Square Feet: 3,392
- Waterfront:
- Building Type: 1 story
- Subdivision: Highlands
- County: Dane
- Lot Acres: 0.8
- Elementary School: Crestwood
- Middle School: Spring Harbor
- High School: Memorial
- Property Type: Single Family
- Estimated Age: 1991
- Garage: 3 car, Attached, Opener inc.
- Basement: 8 ft. + Ceiling, Full, Full Size Windows/Exposed, Partially finished, Poured Concrete Foundation, Radon Mitigation System, Sump Pump
- Style: Prairie/Craftsman, Ranch
- MLS #: 1943405
- Taxes: $20,467
- Master Bedroom: 18x17
- Bedroom #2: 17x12
- Bedroom #3: 13x12
- Bedroom #4: 17x12
- Bedroom #5: 12x12
- Family Room: 24x18
- Kitchen: 18x17
- Living/Grt Rm: 21x18
- Dining Room: 14x14
- Rec Room: 20x19
- Game Room: 21x19
- Laundry:
- Dining Area: 15x14
- ExerciseRm: 14x10
- 3-Season: 17x13
Similar Properties
There are currently no similar properties for sale in this area. But, you can expand your search options using the button below.
