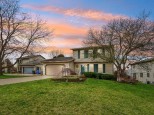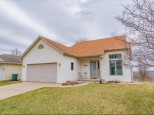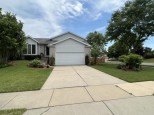Property Description for 6288 Stone Gate Dr, Fitchburg, WI 53719
Don't miss this great townhome with an open concept main level filled with natural light. You'll love the gorgeous kitchen w/ amish built cherry cabinets, quartz counters, a beautiful tile backsplash, and finger print resistant slate appliances. Other great features include spacious rooms w/ walk-in closets, large primary suite, upper level laundry, mudroom, spacious 2 car garage, and outside patio and deck off the dining area. Home was built in 2020. Great location, Verona schools, right off the Military Ridge Bike Trail, easy commute to Epic, and minutes from shopping and restaurants.
- Finished Square Feet: 2,316
- Finished Above Ground Square Feet: 2,316
- Waterfront:
- Building Type: 1/2 duplex, 2 story
- Subdivision: Quarry Vista
- County: Dane
- Lot Acres: 0.1
- Elementary School: Stoner Prairie
- Middle School: Savanna Oaks
- High School: Verona
- Property Type: Single Family
- Estimated Age: 2020
- Garage: 2 car, Alley Entrance, Attached, Opener inc.
- Basement: 8 ft. + Ceiling, Full, Poured Concrete Foundation, Radon Mitigation System, Stubbed for Bathroom, Sump Pump
- Style: Colonial
- MLS #: 1939193
- Taxes: $8,559
- Master Bedroom: 19x17
- Bedroom #2: 14x11
- Bedroom #3: 12x11
- Kitchen: 14x14
- Living/Grt Rm: 19x17
- Dining Room: 17x11
- Mud Room: 7x6
- Laundry: 8x6
















































































