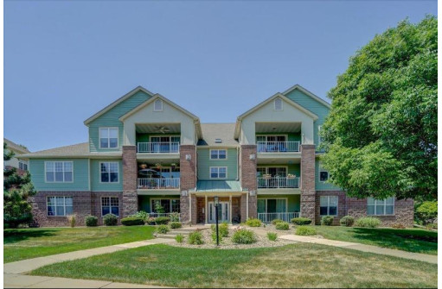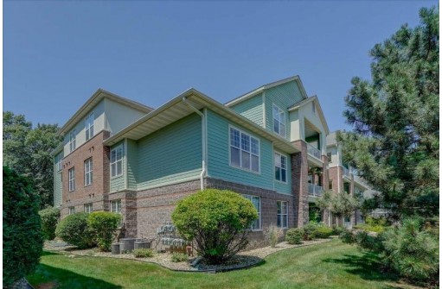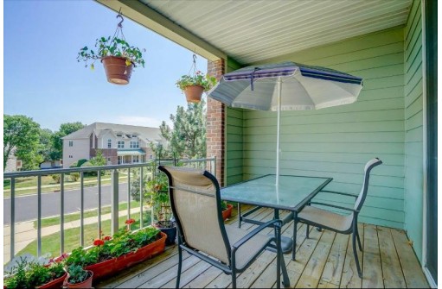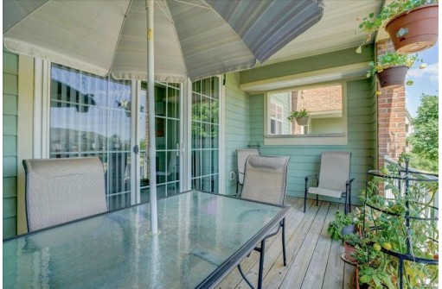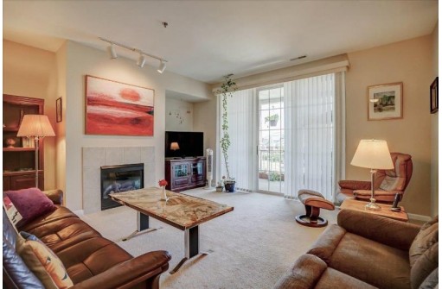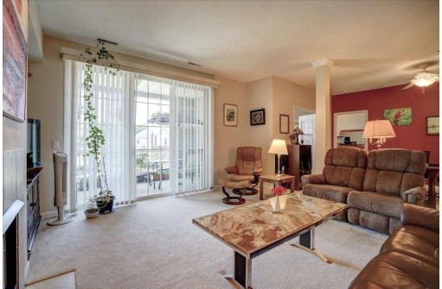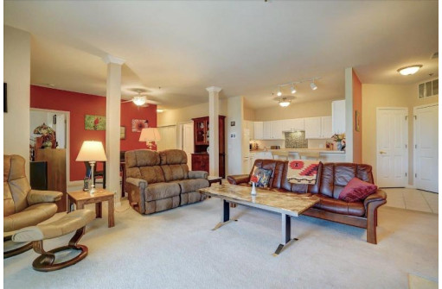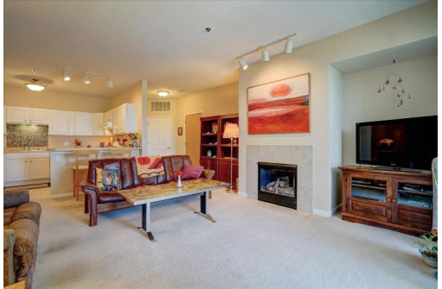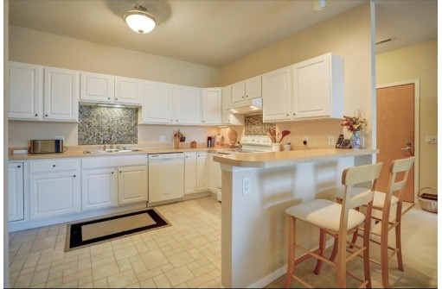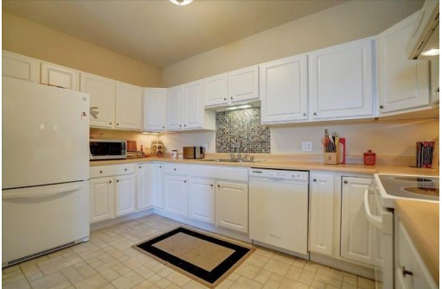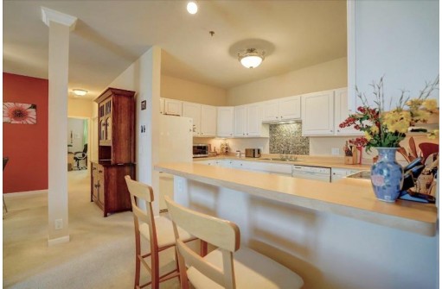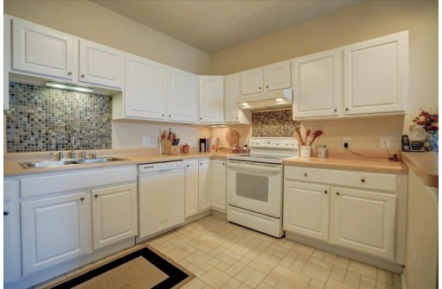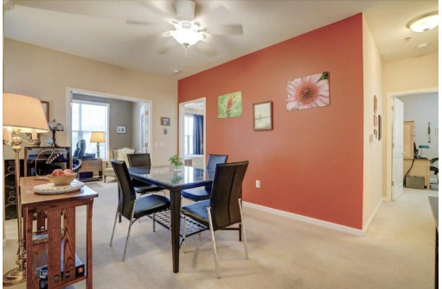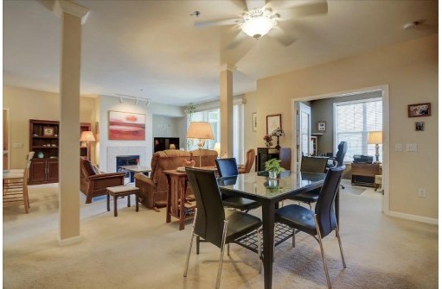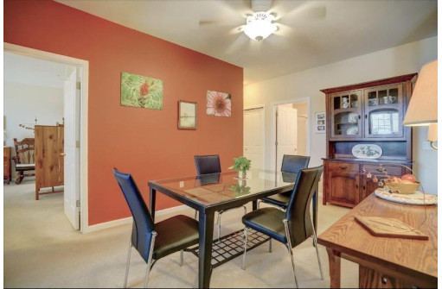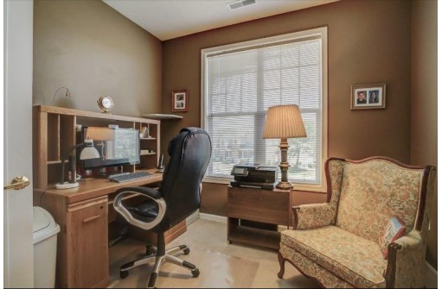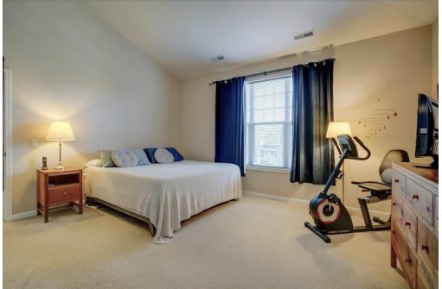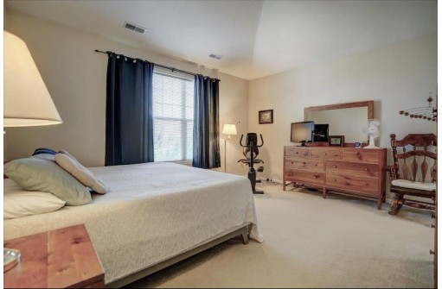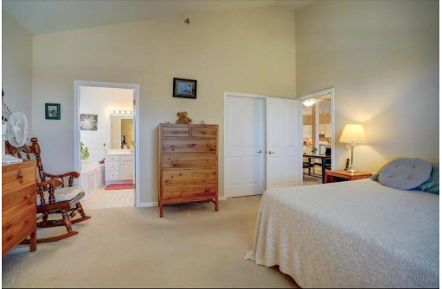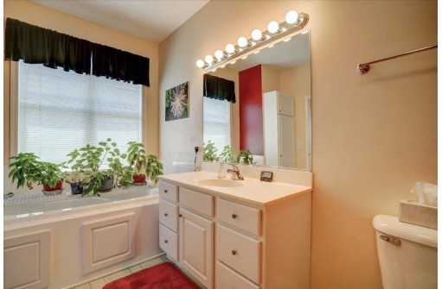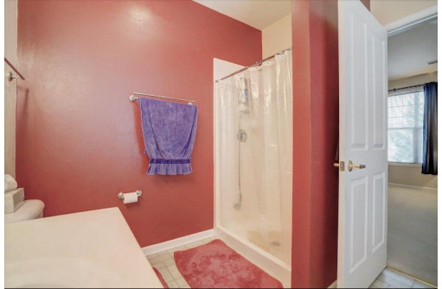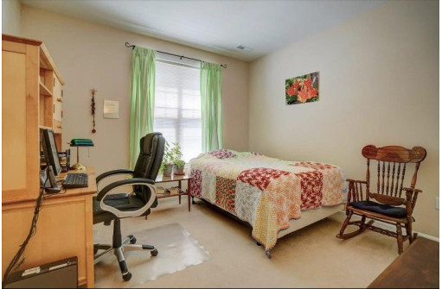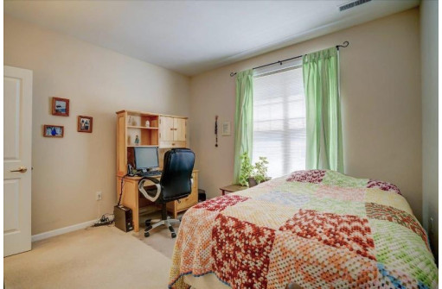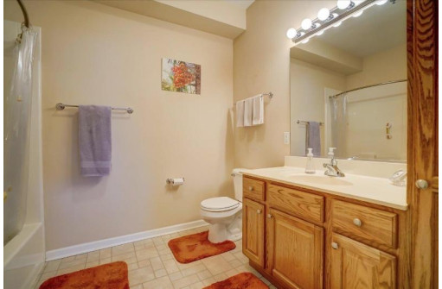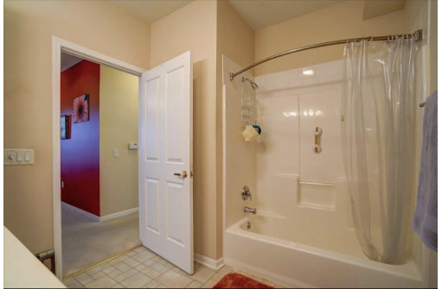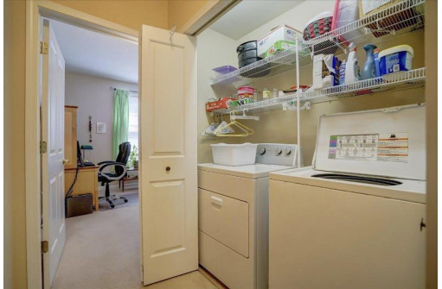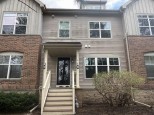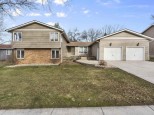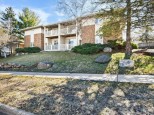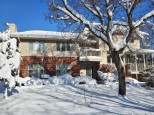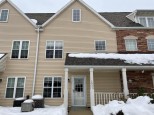Property Description for 5490 Caddis Bend 201, Fitchburg, WI 53711
*Back on Market-Buyers Financing Fell Thru* You will love this sunny corner unit condo & experience the convenience of living in Fitchburg' Hatchery Hill. Just blocks to 14 different restaurants, Grocery Store, retail shopping or the Capitol City Tr. Urban living & just a mile to the beltline. This condo is perfect for the young professional, empty nesters or small family w/2 bedrooms & office. You will love open floor plan w/large kitchen, living room w/gas burning fireplace, formal living area. 9' Ceilings in the entire unit. The owner suite has a huge walk in closet & bath w/ jacuzzi tub & stall shower. Bedroom 2 is off the hallway so separate from the owner suite. In unit laundry, 2 underground parking spaces & 2 storage units. Complex is along side of conservancy and Cap City Trail
- Finished Square Feet: 1,589
- Finished Above Ground Square Feet: 1,589
- Waterfront:
- Building: Hatchery Hill
- County: Dane
- Elementary School: Leopold
- Middle School: Call School District
- High School: West
- Property Type: Condominiums
- Estimated Age: 2003
- Parking: 2+ spaces assigned, Opener inc, Underground
- Condo Fee: $385
- Basement: None
- Style: Garden (apartment style)
- MLS #: 1939470
- Taxes: $4,922
- Master Bedroom: 15x14
- Bedroom #2: 12x12
- Kitchen: 14x08
- Living/Grt Rm: 18x16
- Dining Room: 19x10
- DenOffice: 12x09
- Laundry:
