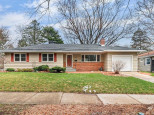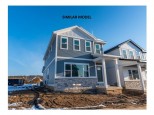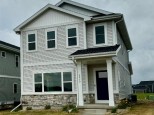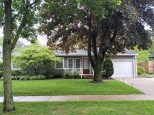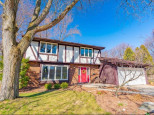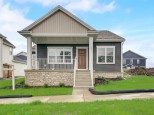Property Description for 5191 Buttonbush Dr, Fitchburg, WI 53711
Welcome home to this meticulously maintained & inviting 3 bedroom ranch home in the heart of Fitchburg's Swan Creek. Enter to hardwood floors flowing throughout the open living space w/ vaulted ceilings, a corner gas fireplace, & open concept kitchen. Spacious floor plan offers flex room perfect for formal dining or play room while the eat-in kitchen offers a 2nd dining space and walks out to brand new maintenance free deck overlooking the beautifully landscaped yard. Primary suite feat. tray ceilings, a large walk-in closet, & separate soaking tub. The exposed LL is filled w/ natural light feat. a large open rec room w/ wet bar & full bath. Add'l window exposure ready for easy addition of 4th bedroom! Oversized 2 car garage great for additional storage space.
- Finished Square Feet: 2,832
- Finished Above Ground Square Feet: 1,874
- Waterfront:
- Building Type: 1 story
- Subdivision: Swank Creek Of Nine Springs
- County: Dane
- Lot Acres: 0.22
- Elementary School: Call School District
- Middle School: Call School District
- High School: West
- Property Type: Single Family
- Estimated Age: 2008
- Garage: 2 car, Attached, Opener inc.
- Basement: Full, Full Size Windows/Exposed, Poured Concrete Foundation
- Style: Ranch
- MLS #: 1939157
- Taxes: $8,018
- Master Bedroom: 15x13
- Bedroom #2: 12x12
- Bedroom #3: 11x11
- Kitchen: 20x12
- Living/Grt Rm: 18x13
- Dining Room: 13x11
- Rec Room: 22x21
- Game Room: 21x19
- Laundry: 8x7
- Dining Area: 12x10

































































