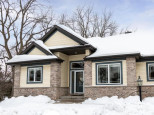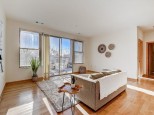Property Description for 5 Prince Way, Fitchburg, WI 53711
Move in ready! 3BR 3Bath ranch style condo in Lacy Woods featuring a bright, open floor plan with southern exposure. Interior highlights include vaulted ceilings, custom Amish built cabinets in kitchen and fireplace with floor to ceiling stone, quartz countertops, SS appliances, large pantry, custom motorized blinds, washer/dryer, 2 car attached garage. Owners suite features walk in closet w/custom organizer, 2 sinks and tiled shower w/glass door. Finished LL w/rec room and ample space to workout, 3rd BR with large walk in closet + 3rd bathroom and plenty of extra storage space. This end unit offers privacy for relaxing on the screen porch and enjoying the large stamped concrete patio. Located next to walking/biking paths that connect to the Capital City Trail!
- Finished Square Feet: 2,568
- Finished Above Ground Square Feet: 1,538
- Waterfront:
- Building: Lacy Woods At Swan Creek
- County: Dane
- Elementary School: Call School District
- Middle School: Call School District
- High School: West
- Property Type: Condominiums
- Estimated Age: 2021
- Parking: 2 car Garage, Attached, Opener inc
- Condo Fee: $270
- Basement: 8 ft. + Ceiling, Full, Full Size Windows/Exposed, Poured concrete foundatn, Sump Pump, Total Finished
- Style: 1/2 Duplex, Ranch
- MLS #: 1950949
- Taxes: $6,780
- Master Bedroom: 15x13
- Bedroom #2: 13x11
- Bedroom #3: 14x14
- Family Room: 32x19
- Kitchen: 14x13
- Living/Grt Rm: 17x14
- Laundry: 8x7
- Dining Area: 11x10
Similar Properties
There are currently no similar properties for sale in this area. But, you can expand your search options using the button below.


















































