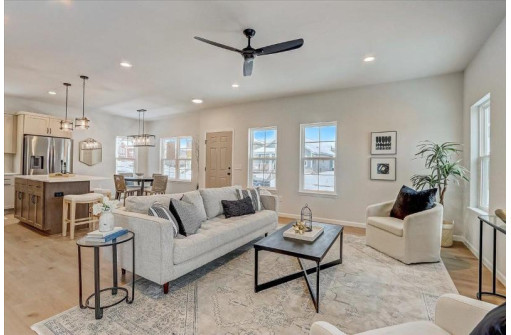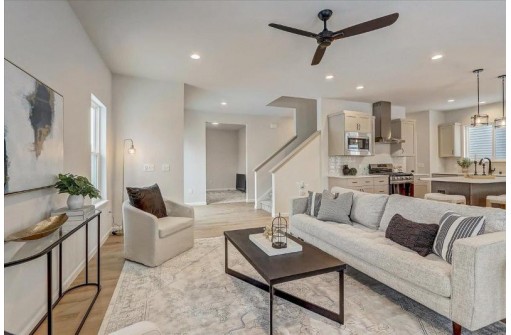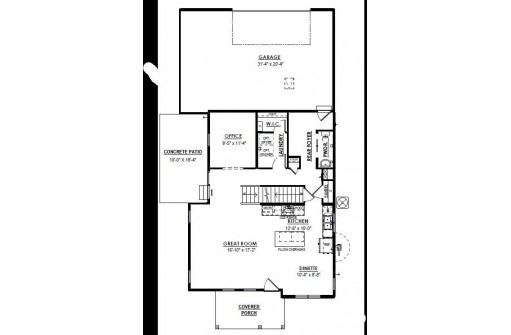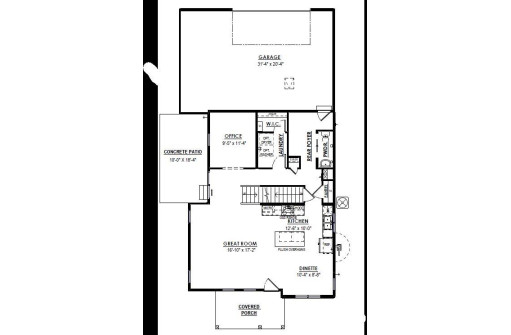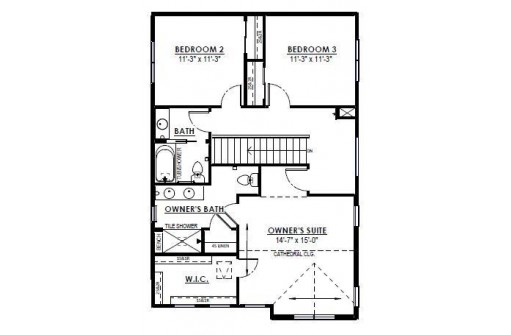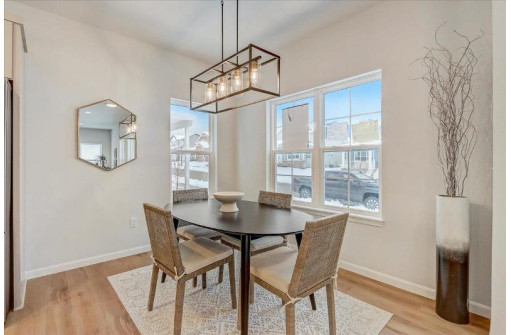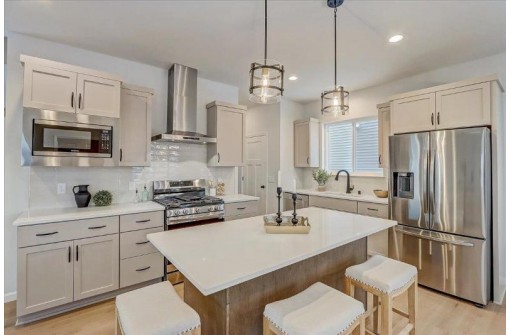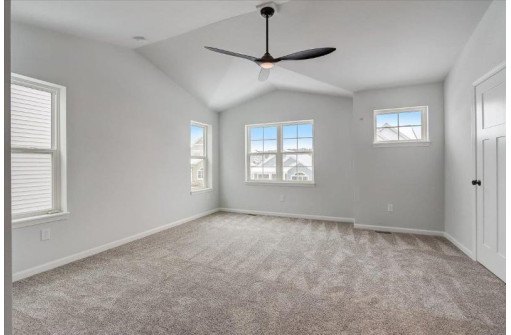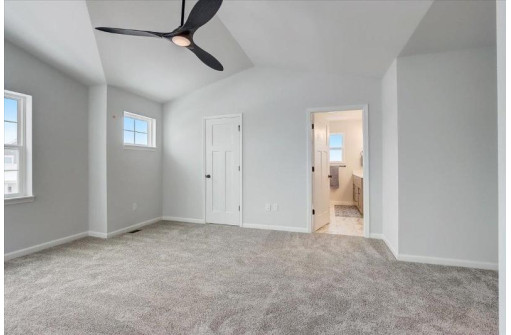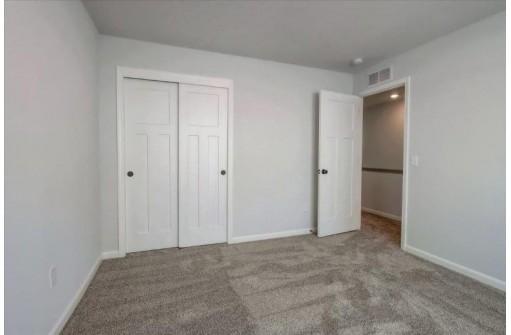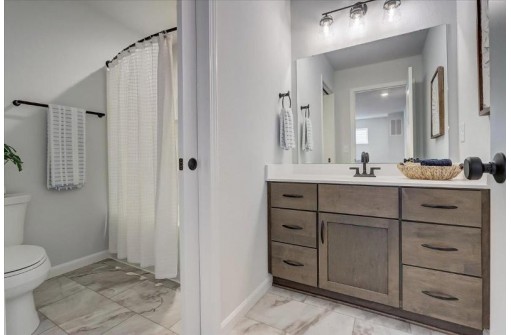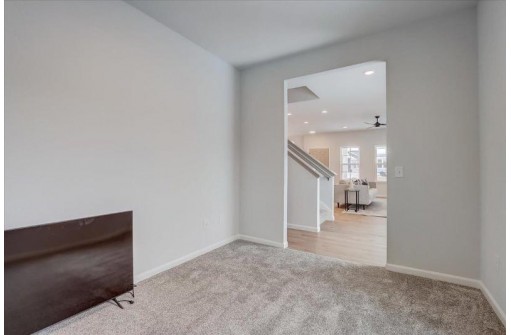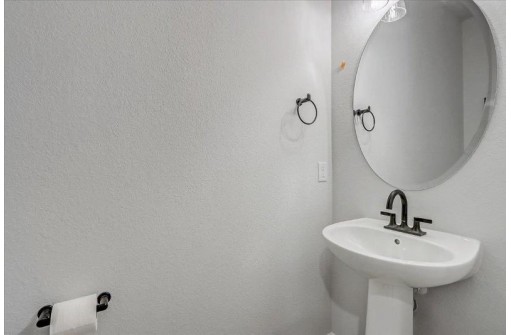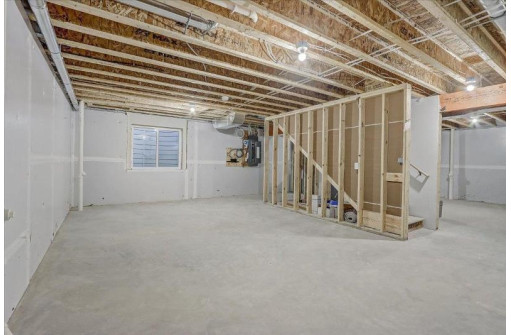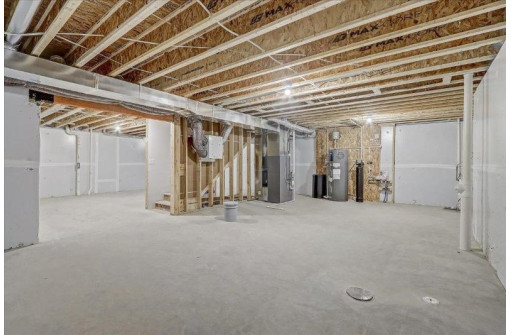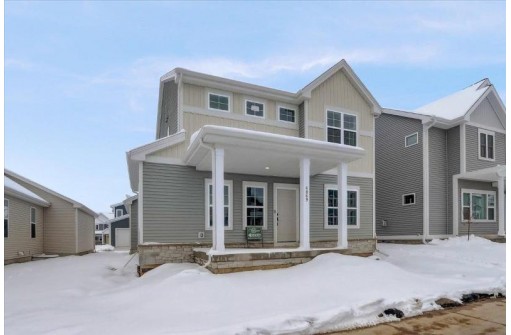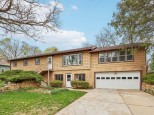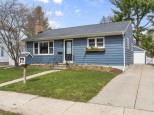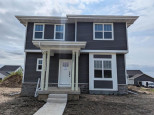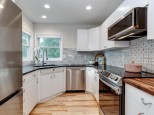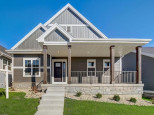Property Description for 4869 Jicama Road, Fitchburg, WI 53711
Under construction. Tim O'Brien Homes presents the Abbott. Designed with large porch, all the trendy options you desire and oversized two car garage. Finishes include LVP flooring and open concept. Kitchen design with a chef in mind, hood, gas range and quartz counter tops. The upper level features a spacious primary bedroom, with a huge walk in closet, double vanities and tile shower. Also included is a fully landscaped yard and concrete patio.
- Finished Square Feet: 2,029
- Finished Above Ground Square Feet: 2,029
- Waterfront:
- Building Type: 2 story, Under construction
- Subdivision: Terravessa
- County: Dane
- Lot Acres: 0.09
- Elementary School: Call School District
- Middle School: Call School District
- High School: Oregon
- Property Type: Single Family
- Estimated Age: 2023
- Garage: 2 car, Alley Entrance, Attached, Opener inc.
- Basement: 8 ft. + Ceiling, Full, Poured Concrete Foundation, Radon Mitigation System, Stubbed for Bathroom, Sump Pump
- Style: Prairie/Craftsman
- MLS #: 1950951
- Taxes: $1,246
- Master Bedroom: 15x14
- Bedroom #2: 11x11
- Bedroom #3: 11x11
- Kitchen: 12X10
- Living/Grt Rm: 16x17
- DenOffice: 10X11
- Laundry: 4X7
- Dining Area: 10x9
